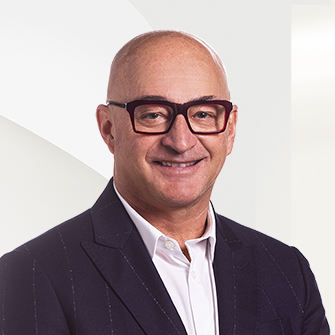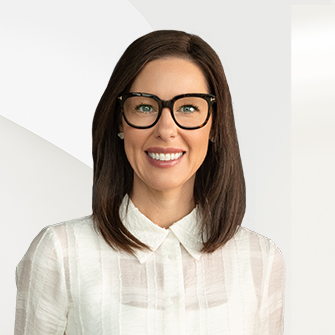Québec (Charlesbourg), Québec


Listing Highlights
Year Built
1935Lot Size Acres
0.94Heating
Wood
Property Details
- Interior Features
- Bedrooms: 5
- Total Rooms: 5
- Basement Description: Crawl Space, Finished, Other
- Window Features: Wood Frames, Aluminum Frames
- Heating: Wood
Bedrooms
Other Rooms
Interior Features
Heating & Cooling
- Inclusion
- Lighting, solar screens, gas stove, stainless kitchen furniture, heat pump. The 3 containers, the greenhouse and the chicken coop (these need some repairs), everything that is on the ground (for agriculture).
- Exclusion
- The church bench in the kitchen, the sculpture outside (in the back yard).
- Addendum
- Harmony between Art and Nature. Connect with the essentials and live your passion for art and sustainable architecture in this eco-designed home surrounded by edible gardens. Every detail has been crafted to inspire tranquility and harmonize with your social consciousness. Thanks to its passive solar design, you will enjoy unparalleled natural light and high energy efficiency. The land, cultivated according to permaculture principles, will allow you to benefit from the peaceful countryside, just 15 minutes from the city center. This property is for those who aspire to a meaningful lifestyle that aligns with their values.
The Land:
Vast wooded lot of 40,934 ft², designed in permaculture, with edible perennials for food self-sufficiency, windbreaks, a wide variety of mature fruit trees and shrubs, as well as 1,300 ft² of vegetable garden;
Permaculture places a strong emphasis on perennial plants: they multiply on their own, requiring no work from the gardener for years once planted. Preserving a wild area is also a guarantee of significant biodiversity.
Rainwater collection system, greenhouse, rabbit hutch, and urban chicken coop in need of renovation;
Great privacy, with the property backing onto a wooded area with trails spanning 1 km²;
Only 2 minutes from the Laurentian Highway, with quick access to downtown Quebec City;
Ample parking space for several cars;
Close to: primary and secondary schools, public transportation, golf courses, bike stations, various hiking trails, river and Lake Saint-Charles access points, Stoneham ski resort, and all essential services.
The House:
A section dating back to 1935 that has retained its original charm;
Ecological expansion (2008) and passive solar transition (2009-2010), designed by a team of architects and engineers;
Use of recycled materials: van trailer, driftwood from an old dock, Durisol foundation, and Enviroshaque shingle roof;
Potential for 6 large bedrooms, double living room;
Heat pump, air exchanger, and wood stove;
Semi-professional industrial-style kitchen, very bright, with high ceilings and direct access to a 200 ft² deck and vegetable gardens;
Large windows on all floors, ensuring abundant natural light;
Plenty of storage space;
Powder rooms on both the ground floor and upper floor, with a shower and laundry room on the ground floor;
All renovations were carried out with the goal of minimizing and simplifying maintenance, using solid, stable, and high-quality materials;
Local publications and Québec Science magazine have highlighted the ecological innovations of this property, especially its creative use of reclaimed materials. - Harmony between Art and Nature. Connect with the essentials and live your passion for art and sustainable architecture in this eco-designed home surrounded by edible gardens. Every detail has been crafted to inspire tranquility and harmonize with your social consciousness. Thanks to its passive solar design, you will enjoy unparalleled natural light and high energy efficiency. The land, cultivated according to permaculture principles, will allow you to benefit from the peaceful countryside, just 15 minutes from the city center. This property is for those who aspire to a meaningful lifestyle that aligns with their values.
- UtilitiesWater SourcePublicSewerPublic Sewer
- Dimensions & Layout
1st level/Ground floor Den 15.6x11.2 P Bathroom 1 8.9x11.5 P Kitchen 16.4x18.2 P Living room 11.6x23.10 P Basement Family room 16.0x18.0 P 2nd floor Bedroom 1 12.0x11.0 P Bedroom 2 14.5x8.10 P Bedroom 3 14.3x9.9 P Washroom 8.0x8.9 P Bedroom 4 16.4x11.0 P Master bedroom 16.8x11.0 P - Taxes (Annual)Municipal AssessmentYear2025Building$209,000Lot$218,000Total$427,000Taxes (Annual)Municipal$3,563Total$3,563
- Exterior FeaturesLot FeaturesWooded
- ConstructionProperty TypeResidentialYear Built1935Foundation DetailsOtherRoofOther
Location
- QC
- Québec (Charlesbourg )
- G2N 1S2
- 1493 Av. de la Rivière-Jaune
Payment Calculator
Enter your payment information to receive an estimated monthly payment
Home Price
Down Payment
Mortgage Loan
Year Fixed
Your Monthly Payment
CAD $3,647.33
This payment calculator provided by Engel & Völkers and is intended for educational and planning purposes only. * Assumes 3.5% APR, 20% down payment, and conventional 30-year fixed rate first mortgage. Rates cited are for instructional purposes only; current rates are subject to change at any time without notice. You should not make any decisions based simply on the information provided. Additional required amounts such as taxes, insurance, homeowner association dues, assessments, mortgage insurance premiums, flood insurance or other such required payments should also be considered. Contact your mortgage company for current rates and additional information.
Updated: April 30, 2025 9:50 AM














