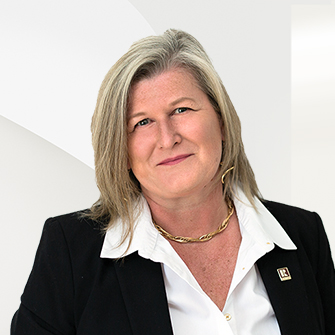

Listing Highlights
Subtype
Single Family ResidencePrice Per Sq Ft
$1,029.45View
Lake, Mountain(s), Valley, WaterYear Built
2021Garage Spaces
2Attached Garage Y/N
YesLiving Area (Sq Ft)
4,007 sq.ftStories
3Tax Annual Amount
$13,542Lot Size Sq Ft
8,824 sq.ftHeating
Forced Air, Heat Pump, Natural Gas, Radiant FloorCooling
Central Air, Heat Pump
Property Details
- Interior Features
Bedrooms
- Bedrooms: 4
Bathrooms
- Total Bathrooms: 4
- Full Bathrooms: 3
- Half Bathrooms: 1
Other Rooms
- Total Rooms: 18
- Basement: Yes
- Basement Description: Crawl Space
- Fireplace: Yes
- Fireplace Total: 2
Interior Features
- Wet Bar
- Central Vacuum
- Double Vanity
- Kitchen Island
- Pantry
- Flooring: Hardwood
- Security Features: Security System, Smoke Detector(s)
- Spa: Yes
Appliances
- Oven
- Double Oven
- Dryer
- Dishwasher
- Freezer
- Gas Range
- Humidifier
- Microwave
- Refrigerator
- Range Hood
- Water Softener
- Wine Cooler
- Washer
Heating & Cooling
- Heating: Forced Air, Heat Pump, Natural Gas, Radiant Floor
- Cooling: Central Air, Heat Pump
- UtilitiesWater SourcePublicSewerPublic Sewer
- Exterior FeaturesLot FeaturesOn Golf Course, Cul-De-Sac, City Lot, Near Golf Course, Landscaped, Level, Near Public Transit, Paved, ViewsPatio And Porch FeaturesCovered, Deck, PatioFencingFencedPool FeaturesOutdoor Pool, Heated, In Ground, Salt Water
- ConstructionProperty TypeResidentialConstruction MaterialsBrick, Other, See Remarks, Stucco, FrameFlooringHardwoodYear Built2021Property SubtypeSingle Family ResidenceFoundation DetailsConcrete PerimeterNew ConstructionNoAbove Grade Finished Area3546Below Grade Finished Area461
- ParkingGarageYesGarage Spaces2Parking FeaturesAdditional Parking, Attached, Garage, Heated Garage
Location
- BC
- Penticton
- V2A 0H1
- 140 Oliver Place
Payment Calculator
Enter your payment information to receive an estimated monthly payment
Home Price
Down Payment
Mortgage Loan
Year Fixed
Your Monthly Payment
CAD$24,072.38
This payment calculator provided by Engel & Völkers and is intended for educational and planning purposes only. * Assumes 3.5% APR, 20% down payment, and conventional 30-year fixed rate first mortgage. Rates cited are for instructional purposes only; current rates are subject to change at any time without notice. You should not make any decisions based simply on the information provided. Additional required amounts such as taxes, insurance, homeowner association dues, assessments, mortgage insurance premiums, flood insurance or other such required payments should also be considered. Contact your mortgage company for current rates and additional information.
ACTRIS does not verify the information provided in the MLS and disclaims any responsibility for its accuracy and availability. The MLS is made available AS IS and WHEN AVAILABLE. Each Participant and Subscriber agrees to defend and hold ACTRIS harmless from and against any liability arising from any inaccuracy or inadequacy of the information such Participant or Subscriber provides and or any claim based on such Participant or Subscriber’s use of the MLS. Each Participant should verify the accuracy of its information as disseminated through the MLS to all other Participants and immediately notify ACTRIS of any corrections. The listing broker’s offer of compensation is made only to participants of the MLS where the listing is filed.
Updated: January 28, 2025 11:02 AM












