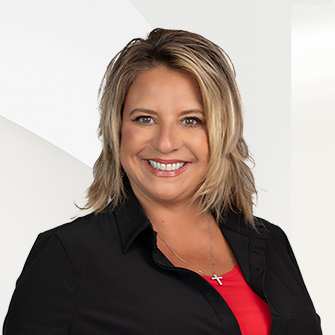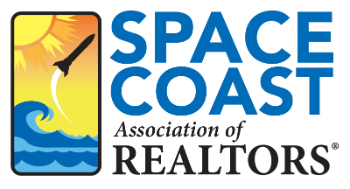Move-In Ready Luxury Townhomes–Limited-Time Reduced Pricing

Listing Highlights
Subtype
TownhousePrice Per Sq Ft
$238.9View
Pool, River, Trees/Woods, WaterAssociation
YesYear Built
2025Garage Spaces
2Attached Garage Y/N
YesLiving Area (Sq Ft)
2,092 sq.ftStories
2Tax Annual Amount
$1,211.6Lot Size (Acres)
0.06Heating
Central, ElectricCooling
Central Air, ElectricCounty
BrevardSubdivision
Hidden Harbor Estates
Property Details
- Interior Features
- Bedrooms: 3
- Total Bathrooms: 3
- Full Bathrooms: 2
- Half Bathrooms: 1
- Total Rooms: 8
- Breakfast Bar
- Built-in Features
- His and Hers Closets
- Kitchen Island
- Walk-In Closet(s)
- Flooring: Tile, Vinyl, Other
- Laundry Features: Electric Dryer Hookup, In Unit, Upper Level, Washer Hookup
- Security Features: Security Gate, Smoke Detector(s)
- Convection Oven
- Dishwasher
- Disposal
- Electric Range
- Refrigerator
- Heating: Central, Electric
- Cooling: Central Air, Electric
Bedrooms
Bathrooms
Other Rooms
Interior Features
Appliances
Heating & Cooling
- UtilitiesUtilitiesCable Available, Electricity Connected, Sewer Connected, Water ConnectedWater SourcePrivate, Public, WellSewerPublic Sewer
- Exterior FeaturesLot FeaturesSprinklers In Front, Sprinklers In Rear, WaterfrontPatio And Porch FeaturesCovered, Patio, PorchFencingVinylWaterfront FeaturesRiver AccessWaterBody NameEau Gallie River
- ConstructionProperty TypeResidentialConstruction MaterialsBlock, Concrete, StuccoFlooringTile, Vinyl, OtherYear Built2025Property SubtypeTownhouseNew ConstructionYesRoofShingleProperty ConditionNew Construction
- ParkingGarageYesGarage Spaces2Parking FeaturesAttached, Electric Vehicle Charging Station(s), Garage, Garage Door Opener
Location
- FL
- Melbourne
- 32935
- Brevard
- 1350 Windchime Lane
Payment Calculator
Enter your payment information to receive an estimated monthly payment
Home Price
Down Payment
Mortgage Loan
Year Fixed
Your Monthly Payment
$2,916.56
This payment calculator provided by Engel & Völkers and is intended for educational and planning purposes only. * Assumes 3.5% APR, 20% down payment, and conventional 30-year fixed rate first mortgage. Rates cited are for instructional purposes only; current rates are subject to change at any time without notice. You should not make any decisions based simply on the information provided. Additional required amounts such as taxes, insurance, homeowner association dues, assessments, mortgage insurance premiums, flood insurance or other such required payments should also be considered. Contact your mortgage company for current rates and additional information.
Space Coast Association of Realtors The real estate listing data marked with this icon comes from the IDX program of the Space Coast Association of Realtors™ system.
Updated: April 24, 2025 4:50 PM














