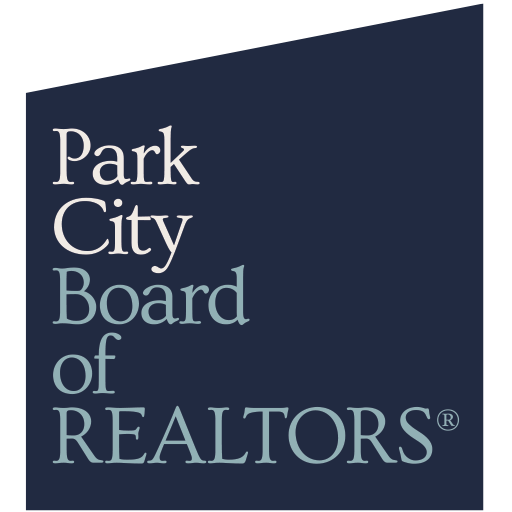New Estate Model at The Pine at Hart Crossing!


Listing Highlights
Subtype
Single Family ResidencePrice Per Sq Ft
$610.36View
Mountain(s)Association
YesYear Built
2025Architectural Style
Mountain Contemporary, Ranch/RamblerGarage Spaces
2Attached Garage Y/N
YesLiving Area (Sq Ft)
2 646 sq.ftTax Annual Amount
$1Lot Size Acres
0.29Heating
Forced Air, Natural GasCooling
Central AirCounty
SummitSubdivision
Hart Crossing
Property Details
- Interior Features
- Bedrooms: 4
- Full Bathrooms: 3
- Half Bathrooms: 1
- Fireplace: Yes
- Fireplace Total: 1
- Vaulted Ceiling(s)
- Flooring: Tile
- Laundry Features: Laundry Room
- Dishwasher
- Disposal
- Microwave
- Oven
- Refrigerator
- Gas Water Heater
- Water Softener
- Heating: Forced Air, Natural Gas
- Cooling: Central Air
Bedrooms
Bathrooms
Other Rooms
Interior Features
Appliances
Heating & Cooling
- UtilitiesUtilitiesNatural Gas AvailableWater SourcePublicSewerPublic Sewer
- Exterior FeaturesLot FeaturesLevelPatio And Porch FeaturesPatio, Porch
- ConstructionProperty TypeResidentialConstruction MaterialsStoneFlooringTileYear Built2025Property SubtypeSingle Family ResidenceNew ConstructionYesArchitectural StyleMountain Contemporary, Ranch/RamblerRoofAsphalt, ShingleProperty ConditionNew Construction, Under ConstructionBuilding Area Total2646
- ParkingGarageYesGarage Spaces2Parking FeaturesGarage Door Opener, Attached
Location
- UT
- Francis
- 84036
- Summit
- 1345 Taylee Lane
Payment Calculator
Enter your payment information to receive an estimated monthly payment
Home Price
Down Payment
Mortgage Loan
Year Fixed
Your Monthly Payment
$9,424.7
This payment calculator provided by Engel & Völkers and is intended for educational and planning purposes only. * Assumes 3.5% APR, 20% down payment, and conventional 30-year fixed rate first mortgage. Rates cited are for instructional purposes only; current rates are subject to change at any time without notice. You should not make any decisions based simply on the information provided. Additional required amounts such as taxes, insurance, homeowner association dues, assessments, mortgage insurance premiums, flood insurance or other such required payments should also be considered. Contact your mortgage company for current rates and additional information.
Updated: April 23, 2025 7:10 PM









