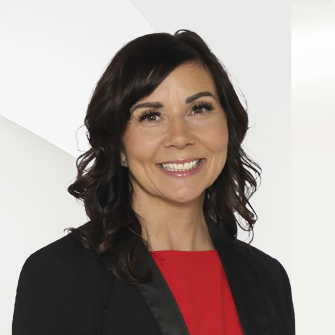Stylish Two-Level Condo Near Amenities | Carpet-Free Main Floor & Walk-In Closet

Listing Highlights
Subtype
CondominiumAssociation
YesArchitectural Style
2-StoreyStories
2Tax Annual Amount
$2,838.41Heating
Natural Gas, Forced AirCooling
Central AirCounty
Waterloo
Property Details
- Interior Features
- Bedrooms: 1
- Total Bathrooms: 2
- Basement Description: None
- Heating: Natural Gas, Forced Air
- Cooling: Central Air
Bedrooms
Bathrooms
Other Rooms
Heating & Cooling
- Dimensions & Layout
Second Bedroom 4.75 x 4.39 Laundry 0.0 x 0.0 Bathroom 0.0 x 0.0 Main Kitchen 2.95 x 2.41 Bathroom 0.0 x 0.0 Living Room 3.71 x 3.48 - ConstructionProperty TypeResidentialConstruction MaterialsBrick, Vinyl SidingProperty SubtypeCondominiumArchitectural Style2-StoreyRoofFlat
- ParkingParking Total1GarageNo
Location
- ON
- Kitchener
- N2N 0C5
- Waterloo
- 1331 Countrystone Drive A4
Payment Calculator
Enter your payment information to receive an estimated monthly payment
Home Price
Down Payment
Mortgage Loan
Year Fixed
Your Monthly Payment
CAD $2,474.35
This payment calculator provided by Engel & Völkers and is intended for educational and planning purposes only. * Assumes 3.5% APR, 20% down payment, and conventional 30-year fixed rate first mortgage. Rates cited are for instructional purposes only; current rates are subject to change at any time without notice. You should not make any decisions based simply on the information provided. Additional required amounts such as taxes, insurance, homeowner association dues, assessments, mortgage insurance premiums, flood insurance or other such required payments should also be considered. Contact your mortgage company for current rates and additional information.
Updated: May 17, 2025 12:30 AM















