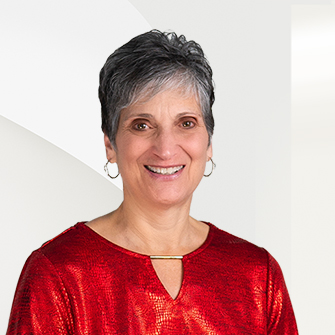
Listing Highlights
Subtype
TownhousePrice Per Sq Ft
$227.63View
Trees/WoodsAssociation
YesAssociation Fee
$258.75/AssociationFeeFrequency.MonthlyYear Built
2006Architectural Style
ContemporaryGarage Spaces
1Living Area (Sq Ft)
1 665 sq.ftStories
2Tax Annual Amount
$4,895.68Lot Size (Acres)
0.1Heating
Central, Electric, Heat PumpCooling
Central Air, Ceiling Fan(s), ElectricCounty
DuvalSubdivision
Wolf Creek
Property Details
- Interior Features
- Bedrooms: 3
- Total Bathrooms: 3
- Full Bathrooms: 2
- Half Bathrooms: 1
- Total Rooms: 7
- Ceiling Fan(s)
- Open Floorplan
- Pantry
- Vaulted Ceiling(s)
- Walk-In Closet(s)
- Flooring: Carpet, Tile
- Laundry Features: Electric Dryer Hookup, In Unit, Upper Level, Washer Hookup
- Security Features: Security Fence, Security Gate, Smoke Detector(s)
- Dishwasher
- Disposal
- Dryer
- Electric Oven
- Electric Range
- Electric Water Heater
- Microwave
- Refrigerator
- Washer
- Heating: Central, Electric, Heat Pump
- Cooling: Central Air, Ceiling Fan(s), Electric
Bedrooms
Bathrooms
Other Rooms
Interior Features
Appliances
Heating & Cooling
- UtilitiesUtilitiesCable Available, Electricity Connected, Sewer Connected, Water ConnectedWater SourcePublicSewerPrivate Sewer
- Dimensions & Layout
First
Second
- Exterior FeaturesLot FeaturesCul-De-Sac, Sprinklers In Front, Sprinklers In Rear, WoodedPatio And Porch FeaturesCovered, Porch, Rear Porch, ScreenedFencingBack Yard
- ConstructionProperty TypeResidentialFlooringCarpet, TileYear Built2006Property SubtypeTownhouseNew ConstructionNoArchitectural StyleContemporaryRoofShingle
- ParkingGarageYesGarage Spaces1Parking FeaturesAttached, Garage, Garage Door Opener, Guest
Location
- FL
- Jacksonville
- 32224
- Duval
- 13253 STONE POND Drive
Payment Calculator
Enter your payment information to receive an estimated monthly payment
Home Price
Down Payment
Mortgage Loan
Year Fixed
Your Monthly Payment
$2,211.74
This payment calculator provided by Engel & Völkers and is intended for educational and planning purposes only. * Assumes 3.5% APR, 20% down payment, and conventional 30-year fixed rate first mortgage. Rates cited are for instructional purposes only; current rates are subject to change at any time without notice. You should not make any decisions based simply on the information provided. Additional required amounts such as taxes, insurance, homeowner association dues, assessments, mortgage insurance premiums, flood insurance or other such required payments should also be considered. Contact your mortgage company for current rates and additional information.
IDX information is provided exclusively for personal, non-commercial use, and may not be used for any purpose other than to identify prospective properties consumers may be interested in purchasing. Data is deemed reliable but is not guaranteed accurate by NEFMLS.
Updated: April 25, 2025 7:10 PM















