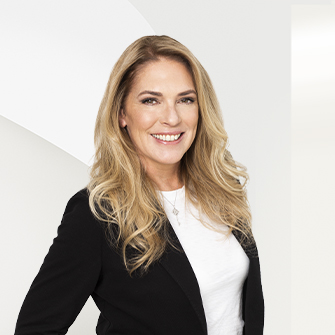Lac-Brome, Québec


Listing Highlights
Year Built
2022Lot Size Acres
0.28Heating
Heat Pump, Radiant
Property Details
- Interior Features
Bedrooms
- Bedrooms: 4
Other Rooms
- Total Rooms: 4
- Basement: Yes
- Basement Description: Other
Interior Features
- Central Vacuum
- Security Features: Fire Alarm, Security System
Heating & Cooling
- Heating: Heat Pump, Radiant
- Inclusion
- Light fixtures, window covering, dishwasher, electric charging station
- Exclusion
- Furniture and personal effects
- Addendum
- 13 Spruce Street in Lac Brome stands out with its modern farmhouse architecture and prime location, just steps away from a beautiful park with water access.
Built in 2022, this home features a contemporary design and offers all the desired comforts. Gorgeous white oak floors span the main living areas. The spacious and functional kitchen opens to the dining room, a large, bright space with generous windows and a cathedral ceiling. A stunning wood-burning fireplace serves as a centerpiece, making the room feel incredibly inviting.
The living room, set apart, is perfect for family movie nights and is enhanced by a wood stove, providing a comforting atmosphere in the winter.
The home features two entrances, one of which is on the side and is attached to the laundry room, adding practicality.
The master bedroom is located on the main floor, complemented by a beautiful, large modern bathroom with radiant floor heating, a freestanding bathtub, and a double vanity.
Upstairs, there are three additional bedrooms with closets and a second full bathroom.
Heated by forced air and equipped with a central heat pump, the home offers optimal comfort year-round. There is also a private charging station.
The kitchen and dining room open to a large rear deck, along with a fire pit area to extend summer evenings. Eugène Park is just a two-minute walk away, offering great access to Lake Brome, where you can leave a kayak or SUP. Depending on availability, it's also possible to rent a dock space at the marina.
Within walking distance of Knowlton village and close to Highway 10, this property offers an ideal location for active people or those seeking for a permanent residence.
Lake access fees (Parc Eugène): $85/year
Possibility of renting a space at the marina via the Parc Eugène Association depending on availability: approx $1000/year
Please note that as of the 10th of June 2022, buyers are advised to have their own broker when interested in a property as the listing broker represents the seller. It is however possible to conclude a real estate transaction without the buyer being exclusively represented by his broker. In this case, the listing broker will provide him with objective information relevant to the transaction, notably regarding the rights and obligations of all parties to the transaction. In this situation, you will be asked to sign a notice confirming that you wish to proceed with the transaction without being exclusively represented by a broker. - 13 Spruce Street in Lac Brome stands out with its modern farmhouse architecture and prime location, just steps away from a beautiful park with water access.
- UtilitiesWater SourcePublicSewerPublic Sewer
- Dimensions & Layout
1st level/Ground floor Hallway 4.7x5.3 P Hallway 9.1x7.2 P Bathroom 1 10x6.9 P Dining room & kitchen 24.5x21 P Laundry room 5.1x7.7 P Master bedroom 10x12 P Living room 14x14.5 P 2nd floor Bathroom 2 4.8x8 P Bedroom 2 8.8x15.1 P Bedroom 3 9.4x11.5 P Bedroom 1 8.8x10.3 P First Hall 9.1 X 7.2 ft / 2.77 X 2.18 m Living Room 14 X 14.5 ft / 4.27 X 4.39 m Master Bedroom 10 X 12 ft / 3.05 X 3.66 m Other 24.5 X 21 ft / 7.44 X 6.40 m Bathroom 10 X 6.9 ft / 3.05 X 2.06 m Hall 4.7 X 5.3 ft / 1.40 X 1.60 m Laundry 5.1 X 7.7 ft / 1.55 X 2.31 m Second Bedroom 9.4 X 11.5 ft / 2.84 X 3.48 m Bedroom 8.8 X 15.1 ft / 2.64 X 4.60 m Bathroom 4.8 X 8 ft / 1.42 X 2.44 m Bedroom 8.8 X 10.3 ft / 2.64 X 3.12 m - Taxes (Annual)Municipal AssessmentYear2025BuildingCAD $479,900LotCAD $174,600TotalCAD $654,500Taxes (Annual)MunicipalCAD $3,591SchoolCAD $333TotalCAD $3,924
- Exterior FeaturesWaterBody NameLac Brome
- ConstructionProperty TypeResidentialYear Built2022RoofAsphalt
Location
- QC
- Lac-Brome
- J0E 1V0
- 13 Rue Spruce
Payment Calculator
Enter your payment information to receive an estimated monthly payment
Home Price
Down Payment
Mortgage Loan
Year Fixed
Your Monthly Payment
CAD$4,656.91
This payment calculator provided by Engel & Völkers and is intended for educational and planning purposes only. * Assumes 3.5% APR, 20% down payment, and conventional 30-year fixed rate first mortgage. Rates cited are for instructional purposes only; current rates are subject to change at any time without notice. You should not make any decisions based simply on the information provided. Additional required amounts such as taxes, insurance, homeowner association dues, assessments, mortgage insurance premiums, flood insurance or other such required payments should also be considered. Contact your mortgage company for current rates and additional information.
Updated: February 20, 2025 7:23 PM














