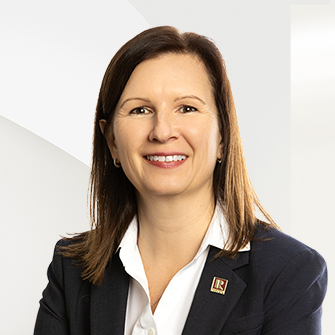Beautiful Large Family Home on Sucker Lake!


Listing Highlights
Subtype
Single Family ResidenceView
Trees/Woods, Water, Forest, LakeArchitectural Style
2-StoreyStories
2Tax Annual Amount
$3,175.27Heating
Electric, BaseboardCooling
None, Window Unit(s)County
Parry Sound
Property Details
- Interior Features
- Bedrooms: 4
- Total Bathrooms: 2
- Total Rooms: 12
- Basement Description: None
- Fireplace: Yes
- Other
- Security Features: Smoke Detector(s)
- Heating: Electric, Baseboard
- Cooling: None, Window Unit(s)
Bedrooms
Bathrooms
Other Rooms
Interior Features
Heating & Cooling
- UtilitiesWater SourceWell, PrivateSewerSeptic Tank
- Dimensions & Layout
Lower Bedroom 3.28 x 3.78 Mud Room 2.97 x 4.57 Other 2.46 x 3.89 Recreation 7.72 x 3.58 Utility Room 2.13 x 1.65 Bathroom 2.54 x 2.77 Second Living Room 6.17 x 4.47 Primary Bedroom 4.09 x 2.64 Bedroom 2.79 x 3.02 Bathroom 2.41 x 1.68 Kitchen 4.83 x 3.07 Bedroom 2.95 x 3.02 - Exterior FeaturesLot FeaturesIrregular Lot, Sloped, WaterfrontPatio And Porch FeaturesDeckPool FeaturesNoneWaterfront FeaturesLakeWaterBody NameSucker Lake
- ConstructionProperty TypeResidentialConstruction MaterialsOtherProperty SubtypeSingle Family ResidenceNew ConstructionNoArchitectural Style2-StoreyRoofAsphalt
- ParkingParking Total8GarageNoParking FeaturesPrivate
Location
- ON
- Seguin
- P0C 1J0
- Parry Sound
- 13 HICKORY Crescent
Payment Calculator
Enter your payment information to receive an estimated monthly payment
Home Price
Down Payment
Mortgage Loan
Year Fixed
Your Monthly Payment
CAD $4,668
This payment calculator provided by Engel & Völkers and is intended for educational and planning purposes only. * Assumes 3.5% APR, 20% down payment, and conventional 30-year fixed rate first mortgage. Rates cited are for instructional purposes only; current rates are subject to change at any time without notice. You should not make any decisions based simply on the information provided. Additional required amounts such as taxes, insurance, homeowner association dues, assessments, mortgage insurance premiums, flood insurance or other such required payments should also be considered. Contact your mortgage company for current rates and additional information.
Updated: April 23, 2025 12:00 PM














