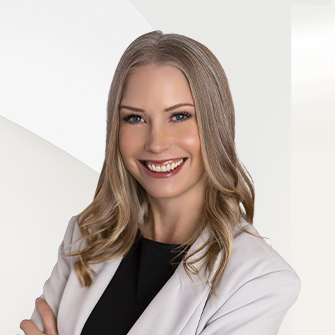Experience Modern Elegance and Thoughtful Design

Listing Highlights
Subtype
ApartmentPrice Per Sq Ft
$704.4View
Mountain(s)Year Built
2019Architectural Style
OtherGarage Spaces
1Attached Garage Y/N
YesLiving Area (Sq Ft)
1,022 sq.ftStories
1Tax Annual Amount
$2,942Heating
ElectricCooling
None
Property Details
- Interior Features
- Bedrooms: 2
- Total Bathrooms: 2
- Full Bathrooms: 2
- Total Rooms: 9
- Fireplace: Yes
- Fireplace Total: 1
- Flooring: Laminate, Tile
- Laundry Features: Laundry Room, In Unit
- Security Features: Secured Garage/Parking
- Spa: Yes
- Washer/Dryer Stacked
- Dishwasher
- Electric Range
- Microwave
- Refrigerator
- Heating: Electric
- Cooling: None
Bedrooms
Bathrooms
Other Rooms
Interior Features
Appliances
Heating & Cooling
- UtilitiesWater SourcePublicSewerPublic Sewer
- Dimensions & Layout
Main Living Room 11.83x11.00 Primary Bedroom 10.67x10.58 Kitchen 8.42x11.00 Laundry 4.83x10.42 Bedroom 9.17x10.58 Dining Room 8.83x11.00 Foyer 10.92x4.17 - Exterior FeaturesLot FeaturesOn Golf Course, Near Golf Course, Near Public Transit, ViewsPatio And Porch FeaturesCovered, DeckPool FeaturesNone
- ConstructionProperty TypeResidentialConstruction MaterialsFiber Cement, FrameFlooringLaminate, TileYear Built2019Property SubtypeApartmentFoundation DetailsConcrete PerimeterNew ConstructionNoArchitectural StyleOtherRoofAsphalt, ShingleAbove Grade Finished Area1022
- ParkingParking Total2GarageYesGarage Spaces1Parking FeaturesAttached, Garage, On Site
Location
- BC
- Sun Peaks
- V0E 5N0
- 1240 Alpine Road 24
Payment Calculator
Enter your payment information to receive an estimated monthly payment
Home Price
Down Payment
Mortgage Loan
Year Fixed
Your Monthly Payment
CAD $4,201.14
This payment calculator provided by Engel & Völkers and is intended for educational and planning purposes only. * Assumes 3.5% APR, 20% down payment, and conventional 30-year fixed rate first mortgage. Rates cited are for instructional purposes only; current rates are subject to change at any time without notice. You should not make any decisions based simply on the information provided. Additional required amounts such as taxes, insurance, homeowner association dues, assessments, mortgage insurance premiums, flood insurance or other such required payments should also be considered. Contact your mortgage company for current rates and additional information.
ACTRIS does not verify the information provided in the MLS and disclaims any responsibility for its accuracy and availability. The MLS is made available AS IS and WHEN AVAILABLE. Each Participant and Subscriber agrees to defend and hold ACTRIS harmless from and against any liability arising from any inaccuracy or inadequacy of the information such Participant or Subscriber provides and or any claim based on such Participant or Subscriber’s use of the MLS. Each Participant should verify the accuracy of its information as disseminated through the MLS to all other Participants and immediately notify ACTRIS of any corrections. The listing broker’s offer of compensation is made only to participants of the MLS where the listing is filed.
Updated: April 15, 2025 11:20 AM















