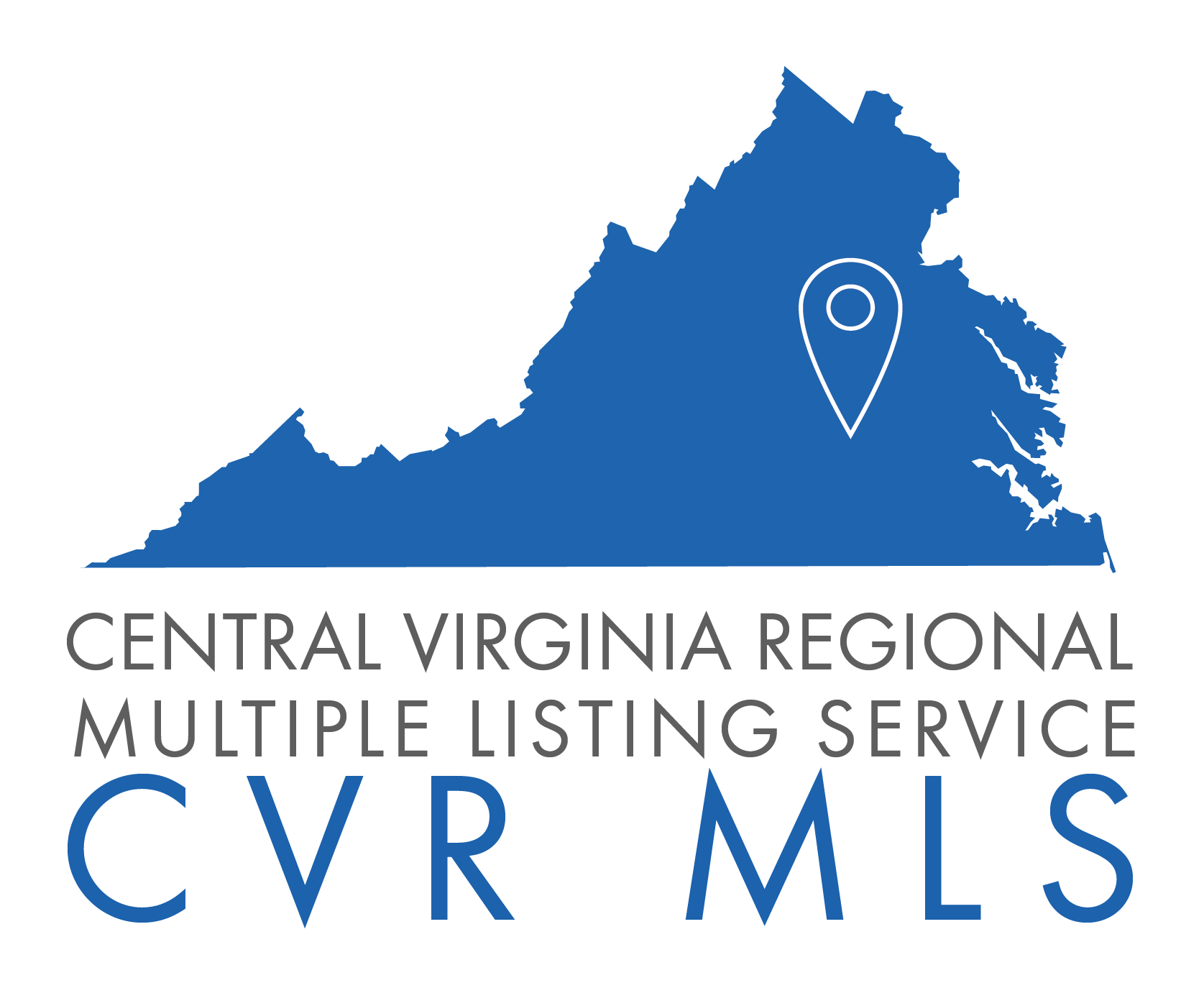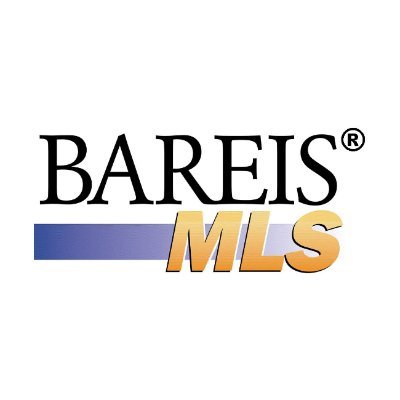
Listing Highlights
Subtype
Single Family ResidencePrice Per Sq Ft
$330.11Association
YesYear Built
2016Architectural Style
Craftsman, CustomGarage Spaces
4Attached Garage Y/N
YesLiving Area (Sq Ft)
5,377 sq.ftStories
3Tax Annual Amount
$13,152.9Lot Size (Acres)
1.008Heating
Electric, Forced Air, Heat Pump, Natural Gas, ZonedCooling
Central Air, Ceiling Fan(s), Electric, ZonedCounty
HenricoSubdivision
Henley
Property Details
- Interior Features
- Bedrooms: 6
- Total Bathrooms: 7
- Full Bathrooms: 6
- Half Bathrooms: 1
- Total Rooms: 12
- Fireplace: Yes
- Fireplace Total: 1
- Tray Ceiling(s)
- Ceiling Fan(s)
- Eat-in Kitchen
- Granite Counters
- High Ceilings
- High Speed Internet
- Kitchen Island
- Pantry
- Recessed Lighting
- Wired for Data
- Flooring: Ceramic Tile, Wood
- Door Features: French Doors
- Security Features: Security System, Gated Community, Smoke Detector(s)
- Gas Cooktop
- Dishwasher
- Disposal
- Gas Water Heater
- Refrigerator
- Tankless Water Heater
- Heating: Electric, Forced Air, Heat Pump, Natural Gas, Zoned
- Cooling: Central Air, Ceiling Fan(s), Electric, Zoned
Bedrooms
Bathrooms
Other Rooms
Interior Features
Appliances
Heating & Cooling
- UtilitiesWater SourcePublicSewerPublic Sewer
- Dimensions & Layout
First
- Exterior FeaturesLot FeaturesCul-De-SacPatio And Porch FeaturesPorch, Rear Porch, Front Porch, ScreenedFencingElectric, FencedPool FeaturesNone
- ConstructionProperty TypeResidentialConstruction MaterialsFrame, HardiPlank Type, StoneFlooringCeramic Tile, WoodYear Built2016Property SubtypeSingle Family ResidenceArchitectural StyleCraftsman, CustomRoofShingleAbove Grade Finished Area5377
- ParkingGarageYesGarage Spaces4Parking FeaturesPaved, Attached, Direct Access, Driveway, Garage, Garage Door Opener
Location
- VA
- 23059
- Henrico
- 12340 Haybrook Lane
Payment Calculator
Enter your payment information to receive an estimated monthly payment
Home Price
Down Payment
Mortgage Loan
Year Fixed
Your Monthly Payment
$10,358.42
This payment calculator provided by Engel & Völkers and is intended for educational and planning purposes only. * Assumes 3.5% APR, 20% down payment, and conventional 30-year fixed rate first mortgage. Rates cited are for instructional purposes only; current rates are subject to change at any time without notice. You should not make any decisions based simply on the information provided. Additional required amounts such as taxes, insurance, homeowner association dues, assessments, mortgage insurance premiums, flood insurance or other such required payments should also be considered. Contact your mortgage company for current rates and additional information.
All or a portion of the multiple Listing information is provided by the Central Virginia Regional Multiple Listing Service, LLC, from a copyrighted compilation of Listings. All CVR MLS information provided is deemed reliable but is not guaranteed accurate. The compilation of Listings and each individual Listing are ©[insert current year here] Central Virginia Regional Multiple Listing Service, LLC. All rights reserved.
Updated: April 23, 2025 1:40 AM















