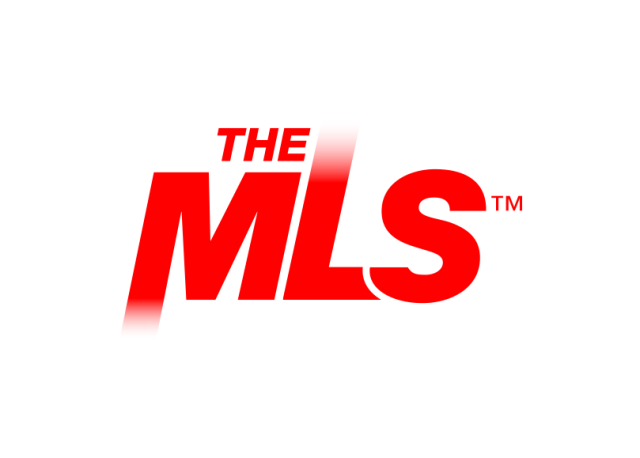
Listing Highlights
Subtype
TownhousePrice Per Sq Ft
$383.32Association
YesYear Built
2023Architectural Style
OtherGarage Spaces
2Attached Garage Y/N
YesLiving Area (Sq Ft)
1 565 sq.ftStories
3Heating
Baseboard, Forced AirCooling
Ceiling Fan(s), Central Air, ZonedCounty
FultonSubdivision
The Harman
Property Details
- Interior Features
- Bedrooms: 3
- Full Bathrooms: 2
- Half Bathrooms: 1
- Basement Description: None
- Kitchen Island
- Pantry
- Double Vanity
- High Ceilings
- Flooring: Hardwood
- Window Features: Insulated Windows, Double Pane Windows
- Laundry Features: Laundry Room, In Hall, Upper Level
- Security Features: Fire Sprinkler System, Smoke Detector(s)
- Dishwasher
- Disposal
- Microwave
- Other
- Tankless Water Heater
- Heating: Baseboard, Forced Air
- Cooling: Ceiling Fan(s), Central Air, Zoned
Bedrooms
Bathrooms
Other Rooms
Interior Features
Appliances
Heating & Cooling
- UtilitiesUtilitiesUnderground UtilitiesWater SourcePublicSewerPublic Sewer
- Exterior FeaturesLot FeaturesLevelPatio And Porch FeaturesDeckWaterBody NameNONE
- ConstructionProperty TypeResidentialConstruction MaterialsOther, StuccoFlooringHardwoodYear Built2023Property SubtypeTownhouseFoundation DetailsSlabNew ConstructionYesArchitectural StyleOtherRoofOtherProperty ConditionNew ConstructionAbove Grade Finished Area1565
- ParkingParking Total2GarageYesGarage Spaces2Parking FeaturesAttached, Garage, Garage Door Opener
Location
- GA
- Atlanta
- 30316
- Fulton
- 1160 Ormewood AVE 11
Payment Calculator
Enter your payment information to receive an estimated monthly payment
Home Price
Down Payment
Mortgage Loan
Year Fixed
Your Monthly Payment
$3,500.85
This payment calculator provided by Engel & Völkers and is intended for educational and planning purposes only. * Assumes 3.5% APR, 20% down payment, and conventional 30-year fixed rate first mortgage. Rates cited are for instructional purposes only; current rates are subject to change at any time without notice. You should not make any decisions based simply on the information provided. Additional required amounts such as taxes, insurance, homeowner association dues, assessments, mortgage insurance premiums, flood insurance or other such required payments should also be considered. Contact your mortgage company for current rates and additional information.
Updated: April 24, 2025 1:50 AM
















