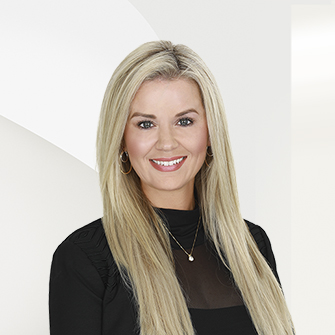

Listing Highlights
Subtype
Single Family ResidencePrice Per Sq Ft
$271.62View
NeighborhoodAssociation
YesYear Built
2021Garage Spaces
3Attached Garage Y/N
YesLiving Area (Sq Ft)
3,457 sq.ftStories
1Tax Annual Amount
$13,944.14Lot Size Acres
1.034Lot Size (Sq Ft)
45,037 sq.ftHeating
Central, Fireplace(s)Cooling
Ceiling Fan(s), Central AirCounty
WilliamsonSubdivision
Highland Village
Property Details
- Interior Features
Bedrooms
- Bedrooms: 4
Bathrooms
- Total Bathrooms: 5
- Full Bathrooms: 4
- Half Bathrooms: 1
Other Rooms
- Main Level Bedrooms: 4
- Fireplace: Yes
- Fireplace Total: 1
Interior Features
- Breakfast Bar
- Built-in Features
- Ceiling Fan(s)
- High Ceilings
- Tray Ceiling(s)
- Chandelier
- Double Vanity
- Eat-in Kitchen
- Entrance Foyer
- Kitchen Island
- Open Floorplan
- Pantry
- Recessed Lighting
- Soaking Tub
- Walk-In Closet(s)
- Master Downstairs
- High Speed Internet
- Flooring: Carpet, Tile, Wood
- Window Features: Blinds, Double Pane Windows
- Laundry Features: Laundry Room, Main Level, Electric Dryer Hookup, Washer Hookup, Inside
- Door Features: French Doors
- Security Features: Smoke Detector(s)
Appliances
- Built-In Electric Oven
- Dishwasher
- Disposal
- Gas Cooktop
- Microwave
- Stainless Steel Appliance(s)
Heating & Cooling
- Heating: Central, Fireplace(s)
- Cooling: Ceiling Fan(s), Central Air
- UtilitiesUtilitiesUnderground Utilities, Cable Available, Cable Connected, Electricity Connected, Natural Gas Connected, Water ConnectedWater SourcePublicSewerAerobic Septic
- Dimensions & Layout
Main
- Exterior FeaturesLot FeaturesBack Yard, Front Yard, Interior Lot, Landscaped, Level, PrivatePatio And Porch FeaturesCovered, Front Porch, PatioFencingBack Yard, Fenced, Gate, Wrought IronPool FeaturesNone
- ConstructionProperty TypeResidentialConstruction MaterialsStone, StuccoFlooringCarpet, Tile, WoodYear Built2021Property SubtypeSingle Family ResidenceFoundation DetailsSlabRoofComposition, Shingle
- ParkingParking Total6GarageYesGarage Spaces3Parking FeaturesAttached, Driveway, Garage, Garage Door Opener, Garage Faces Side
Location
- TX
- Georgetown
- 78633
- Williamson
- 1114 Woodpark LN
Payment Calculator
Enter your payment information to receive an estimated monthly payment
Home Price
Down Payment
Mortgage Loan
Year Fixed
Your Monthly Payment
$5,479.75
This payment calculator provided by Engel & Völkers and is intended for educational and planning purposes only. * Assumes 3.5% APR, 20% down payment, and conventional 30-year fixed rate first mortgage. Rates cited are for instructional purposes only; current rates are subject to change at any time without notice. You should not make any decisions based simply on the information provided. Additional required amounts such as taxes, insurance, homeowner association dues, assessments, mortgage insurance premiums, flood insurance or other such required payments should also be considered. Contact your mortgage company for current rates and additional information.
Updated: February 2, 2025 9:05 PM














