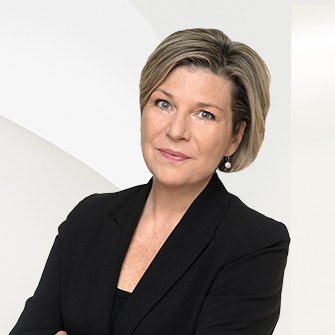Montréal (Ahuntsic-Cartierville), Québec


Listing Highlights
Subtype
TriplexYear Built
1957Heating
Hot Water
Property Details
- Interior Features
- Bedrooms: 5
- Total Rooms: 2
- Basement: [object Object]
- Basement Description: Finished
- Heating: Hot Water
Bedrooms
Other Rooms
Heating & Cooling
- Inclusion
- apartment 3: Stove, refrigerator, dishwasher, bedroom and bathroom blinds, wall unit in living room, alarm system
- Exclusion
- Apartments 1,2 & basement: appliances, window dressings belonging to tenants; apartment 3: dining room light fixture
- Addendum
- Ground Floor: Unit #1 available for occupation by the Buyer: Very large unit offering 2 bedrooms (possibility of creating a 3rd), a double living room, 2 bathrooms (one ensuite to the master bedroom), and a kitchen with a central island. The unit originally had 4 bedrooms, one of which was converted into a walk-in closet/ensuite bathroom (with separate bath and shower, and washer/dryer installation) , and another converted into a dining room adjacent to the living room. The kitchen opens onto a lovely terrace providing access to a private garden for exclusive use by the ground floor occupant. The central hallway was expanded during renovations to block off the staircase to the basement. The staircase leading to the basement is not visible but remains under the flooring and can easily be restored depending to the buyer's needs.
2nd Floor: Unit #2 (rented): One-bedroom apartment with a large living room and kitchen. Includes washer/dryer hookup and access to a rear balcony.
2nd Floor: Unit #3 (occupied by the seller): Bright one-bedroom apartment with a spacious open-concept layout and access to a large terrace. Features a wall-mounted A/C heat pump, a practical enclosed vestibule, and a washer/dryer hookup in the bathroom.
Basement: Unit #SS (rented): Large bachelor-style apartment with a separate entrance, spacious rooms, plenty of storage, and washer/dryer installation. The staircase leading to the ground floor is still visible, but the ground floor has been built over it.
*The garage and driveway are currently occupied by the seller; usage is to be discussed.
*The common wall between the two units on the 2nd floor (#2 and #3) is soundproofed.
*The tenant of apartment #1 will leave at the end of their lease on June 30, 2025 (possibility of an earlier departure to be discussed).
*The seller, who occupies apartment #3, wishes to stay as a tenant and sign a lease at market value. - Ground Floor: Unit #1 available for occupation by the Buyer: Very large unit offering 2 bedrooms (possibility of creating a 3rd), a double living room, 2 bathrooms (one ensuite to the master bedroom), and a kitchen with a central island. The unit originally had 4 bedrooms, one of which was converted into a walk-in closet/ensuite bathroom (with separate bath and shower, and washer/dryer installation) , and another converted into a dining room adjacent to the living room. The kitchen opens onto a lovely terrace providing access to a private garden for exclusive use by the ground floor occupant. The central hallway was expanded during renovations to block off the staircase to the basement. The staircase leading to the basement is not visible but remains under the flooring and can easily be restored depending to the buyer's needs.
- UtilitiesWater SourcePublicSewerPublic Sewer
- Dimensions & Layout
1st level/Ground floor Walk-in closet 7.9x5.10 P Bathroom 2 9.3x4.10 P Master bedroom 14.1x13.11 P Bedroom 1 11.6x10.7 P Dining room 14x11.6 P Bathroom 1 13.8x7.8 P Kitchen 16.10x13.9 P Living room 20.2x14 P 2nd floor Living room 20.7x16.8 P Bathroom 4 12.3x4.10 P Kitchen 11.6x11.6 P Bathroom 3 6.6x4.10 P Kitchen 12.6x11.6 P Master bedroom 14.3x10.7 P Bedroom 2 14.6x13.4 P Living room 14.11x9 P - Taxes (Annual)Municipal AssessmentYear2025Building$431,200Lot$422,800Total$854,000Taxes (Annual)Municipal$5,548Total$5,548
- ConstructionProperty TypeResidential IncomeYear Built1957Property SubtypeTriplexRoofOther
- ParkingParking FeaturesHeated Garage, Tandem, Garage
Location
- QC
- Montréal (Ahuntsic-Cartierville)
- H3L 2W6
- 10580 Rue Waverly
Payment Calculator
Enter your payment information to receive an estimated monthly payment
Home Price
Down Payment
Mortgage Loan
Year Fixed
Your Monthly Payment
CAD $7,580.61
This payment calculator provided by Engel & Völkers and is intended for educational and planning purposes only. * Assumes 3.5% APR, 20% down payment, and conventional 30-year fixed rate first mortgage. Rates cited are for instructional purposes only; current rates are subject to change at any time without notice. You should not make any decisions based simply on the information provided. Additional required amounts such as taxes, insurance, homeowner association dues, assessments, mortgage insurance premiums, flood insurance or other such required payments should also be considered. Contact your mortgage company for current rates and additional information.
Updated: April 18, 2025 7:20 PM














