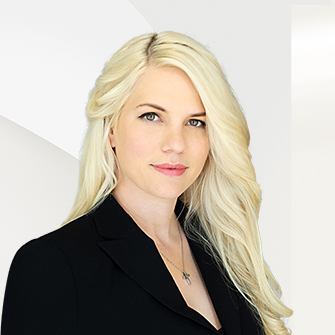
Listing Highlights
Subtype
Single Family ResidenceView
OtherAssociation
YesYear Built
2006Architectural Style
RanchGarage Spaces
2Attached Garage Y/N
YesStories
1Tax Annual Amount
$4,957Lot Size Acres
0.26Heating
Central, Hot WaterCooling
Central AirCounty
DouglasSubdivision
Mirror Lake
Property Details
- Interior Features
- Bedrooms: 3
- Total Bathrooms: 2
- Full Bathrooms: 2
- Main Level Bathrooms: 2
- Main Level Bedrooms: 3
- Basement Description: None
- Fireplace: Yes
- Fireplace Total: 1
- Breakfast Bar
- Eat-in Kitchen
- Pantry
- Kitchen Island
- Double Vanity
- Entrance Foyer
- Walk-In Closet(s)
- Flooring: Carpet, Ceramic Tile, Hardwood, Vinyl
- Window Features: Shutters
- Laundry Features: Laundry Room, Main Level
- Security Features: Smoke Detector(s), Security System, Carbon Monoxide Detector(s), Fire Alarm, Security System Owned
- Spa Features: None
- Dishwasher
- Disposal
- Gas Cooktop
- Gas Oven
- Gas Range
- Gas Water Heater
- Microwave
- Refrigerator
- Heating: Central, Hot Water
- Cooling: Central Air
Bedrooms
Bathrooms
Other Rooms
Interior Features
Appliances
Heating & Cooling
- UtilitiesUtilitiesCable Available, Electricity Available, Natural Gas Available, Water AvailableWater SourcePublicSewerPublic Sewer
- Exterior FeaturesLot FeaturesBack Yard, Cul-De-Sac, Landscaped, LevelPatio And Porch FeaturesCovered, PatioFencingBack Yard, FencedPool FeaturesNoneWaterBody NameNone
- ConstructionProperty TypeResidentialConstruction MaterialsCement Siding, StoneFlooringCarpet, Ceramic Tile, Hardwood, VinylYear Built2006Property SubtypeSingle Family ResidenceFoundation DetailsSlabArchitectural StyleRanchRoofComposition, ShingleBuilding Area Total2622
- ParkingGarageYesGarage Spaces2Parking FeaturesAttached, Driveway, Garage, Garage Door Opener
Location
- GA
- Villa Rica
- 30180
- Douglas
- 1001 S Creek Drive
Payment Calculator
Enter your payment information to receive an estimated monthly payment
Home Price
Down Payment
Mortgage Loan
Year Fixed
Your Monthly Payment
$1,838.25
This payment calculator provided by Engel & Völkers and is intended for educational and planning purposes only. * Assumes 3.5% APR, 20% down payment, and conventional 30-year fixed rate first mortgage. Rates cited are for instructional purposes only; current rates are subject to change at any time without notice. You should not make any decisions based simply on the information provided. Additional required amounts such as taxes, insurance, homeowner association dues, assessments, mortgage insurance premiums, flood insurance or other such required payments should also be considered. Contact your mortgage company for current rates and additional information.
- The following text shall be displayed on any page displaying listing results in a one-line format, thumbnail, preview or other preliminary view: Information Deemed Reliable But Not Guaranteed If you believe any FMLS listing contains material that infringes your copyrighted work please click here to review our DMCA policy and learn how to submit a takedown request.© [ Current year] FMLS
- Any detail listing view shall display the following disclosure at the bottom of each page: Listings on this website come from the FMLS IDX Compilation and may be held by brokerage firms other than the owner of this website. The listing brokerage is identified in any listing details. Information is deemed reliable but is not guaranteed. If you believe any FMLS listing contains material that infringes your copyrighted work please click here to review our DMCA policy and learn how to submit a takedown request.© [current year] FMLS.
Updated: April 22, 2025 11:40 AM















