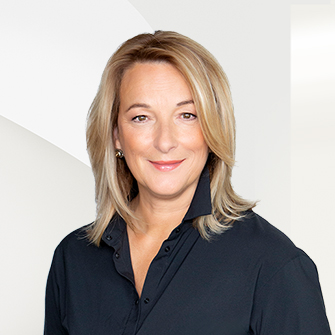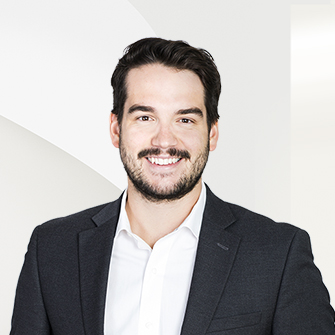Québec (Sainte-Foy/Sillery/Cap-Rouge), Quebec


Listing Highlights
Subtype
ApartmentPrice Per Sq Ft
$518.04View
Panoramic, CityLiving Area (Sq Ft)
1,718 sq.ftStories
23Heating
Air circulation, Electric baseboard units, Radiant, Electricity
Property Details
- Interior Features
Bedrooms
- Bedrooms: 2
Other Rooms
- Total Rooms: 2
Interior Features
- Elevator
- Sauna
- Window Features: Aluminum Frames
- Spa: Yes
Heating & Cooling
- Heating: Air circulation, Electric baseboard units, Radiant, Electricity
- Inclusion
- one inside parking spot
- Exclusion
- storage $3500, additional parking $65,000 plus taxes. appliances
- Addendum
- Thanks to its privileged geographical location, the SWL will allow you to benefit from both the proximity of downtown and the major roads of Quebec City. Move easily from one part of the city to another by car, bicycle, or on foot, or take advantage of the constantly improving public transit system.
A SOUGHT-AFTER LIFESTYLE
Live in the heart of urban amenities: shopping, public transit, malls, student campuses, restaurants, hospitals, offices, and more. You'll want to enjoy it.
23 FLOORS
156 UNITS
From the top of its 23 floors, the SWL will dazzle you. Its unique character, for Quebec City, makes this future building a distinctive place where you will want to live and share. The 156 units of this project will not only offer varied and thoughtful layouts, but also layouts with generous windows so that you can appreciate the breathtaking views of Quebec City and its surroundings. Moreover, with its 6 floors of underground parking, the commercial basement and the numerous common spaces, you will have everything you have ever wished for at your fingertips.
PROJECT
Terrace and outdoor pool
Penthouses
Condominiums
Commercial Basilica
Gym, chef's kitchen, spa area and lounges
6 floors of parking
COMMON AREAS
AT THE HEIGHT
YOUR EXPECTATIONS
Every aspect of the SWL is the reflection of a desire. The desire to dazzle you, to charm you, to make your home an exclusive place without compromise.
Gym
Lounge
Chef's kitchen
SPACES
COMMON SPACES
Living at SWL means having access to luxurious, friendly and convenient indoor common areas. Sumptuous lounges, a fully equipped workout room, a shared chef's kitchen and a spa area with a pool,
wet and dry saunas, and not to mention a relaxation area worthy of a day at the spa. - Thanks to its privileged geographical location, the SWL will allow you to benefit from both the proximity of downtown and the major roads of Quebec City. Move easily from one part of the city to another by car, bicycle, or on foot, or take advantage of the constantly improving public transit system.
- UtilitiesWater SourcePublicSewerPublic Sewer
- Dimensions & Layout
16th Bedroom 1 12.0x12.6 P Bathroom 2 12.0x6.4 P Living room 18.6x16.0 P Kitchen 18.6x14.6 P Dining room 9.0x14.5 P Bathroom 1 8.9x9.11 P Master bedroom 12.10x13.4 P Laundry room 5.9x9.11 P - Exterior FeaturesPool FeaturesHeated, Inground, Indoor
- ConstructionProperty TypeResidentialProperty SubtypeApartment
- ParkingParking FeaturesGarage
Location
- QC
- Québec (Sainte-Foy/Sillery/Cap-Rouge)
- G1V 0E2
- Av. de Germain-des-Prés 1605
Payment Calculator
Enter your payment information to receive an estimated monthly payment
Home Price
Down Payment
Mortgage Loan
Year Fixed
Your Monthly Payment
CAD$5,193.80
This payment calculator provided by Engel & Völkers and is intended for educational and planning purposes only. * Assumes 3.5% APR, 20% down payment, and conventional 30-year fixed rate first mortgage. Rates cited are for instructional purposes only; current rates are subject to change at any time without notice. You should not make any decisions based simply on the information provided. Additional required amounts such as taxes, insurance, homeowner association dues, assessments, mortgage insurance premiums, flood insurance or other such required payments should also be considered. Contact your mortgage company for current rates and additional information.
Updated: January 5, 2025 7:20 AM














