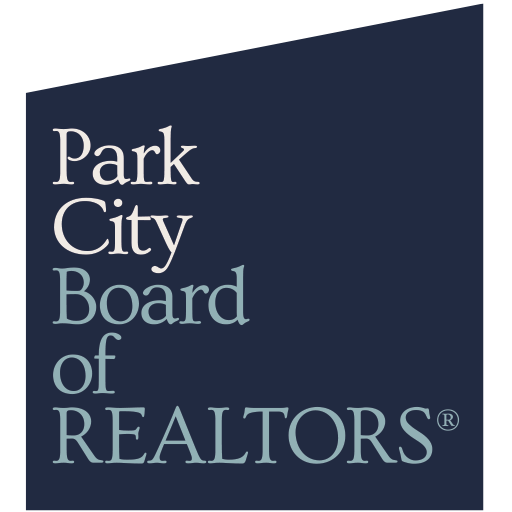Listing Highlights
Subtype
Single Family ResidencePrice Per Sq Ft
$1,325.78View
Golf Course, Mountain(s), ValleyAssociation
YesYear Built
2022Architectural Style
Mountain ContemporaryGarage Spaces
3Attached Garage Y/N
YesLiving Area (Sq Ft)
6977 sq.ftTax Annual Amount
$54,337Lot Size Acres
1.21Heating
Fireplace Insert, Forced Air, Natural GasCounty
WasatchSubdivision
Tuhaye
Property Details
- Interior Features
- Bedrooms: 5
- Full Bathrooms: 1
- Half Bathrooms: 2
- Three Quarter Bathrooms: 4
- Fireplace: Yes
- Fireplace Total: 3
- Eat-in Kitchen
- Vaulted Ceiling(s)
- Wet Bar
- Pantry
- Flooring: Tile, Wood
- Security Features: Smoke Detector(s)
- Spa: Yes
- Dishwasher
- Disposal
- Double Oven
- Freezer
- Gas Range
- Microwave
- Oven
- Refrigerator
- Humidifier
- Water Softener
- Washer
- Heating: Fireplace Insert, Forced Air, Natural Gas
Bedrooms
Bathrooms
Other Rooms
Interior Features
Appliances
Heating & Cooling
- UtilitiesUtilitiesCable Available, Natural Gas AvailableWater SourcePublicSewerPublic Sewer
- Exterior FeaturesPatio And Porch FeaturesDeck, Patio
- ConstructionProperty TypeResidentialConstruction MaterialsStone, Wood SidingFlooringTile, WoodYear Built2022Property SubtypeSingle Family ResidenceArchitectural StyleMountain ContemporaryRoofMetalBuilding Area Total6977
- ParkingGarageYesGarage Spaces3Parking FeaturesGarage Door Opener, Attached
Location
- UT
- Kamas
- 84036
- Wasatch
- 9406 N Uinta Drive
Payment Calculator
Enter your payment information to receive an estimated monthly payment
Home Price
Down Payment
Mortgage Loan
Year Fixed
Your Monthly Payment
$53,980.49
This payment calculator provided by Engel & Völkers and is intended for educational and planning purposes only. * Assumes 3.5% APR, 20% down payment, and conventional 30-year fixed rate first mortgage. Rates cited are for instructional purposes only; current rates are subject to change at any time without notice. You should not make any decisions based simply on the information provided. Additional required amounts such as taxes, insurance, homeowner association dues, assessments, mortgage insurance premiums, flood insurance or other such required payments should also be considered. Contact your mortgage company for current rates and additional information.
Updated: April 21, 2025 6:00 AM















