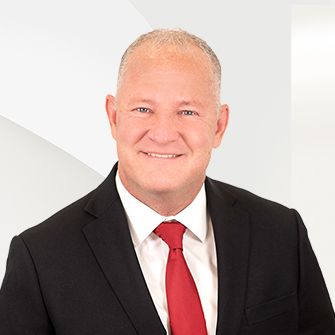

Listing Highlights
Subtype
Single Family ResidencePrice Per Sq Ft
$201.75Association
YesYear Built
2018Architectural Style
RanchGarage Spaces
2Attached Garage Y/N
YesLiving Area (Sq Ft)
2,850 sq.ftTax Annual Amount
$10,787Lot Size (Acres)
0.165Heating
Exhaust Fan, CentralCooling
Ceiling Fan(s), Central AirCounty
TarrantSubdivision
Presidio West
Property Details
- Interior Features
- Bedrooms: 4
- Total Bathrooms: 4
- Full Bathrooms: 3
- Half Bathrooms: 1
- Total Rooms: 9
- Fireplace: Yes
- Fireplace Total: 1
- Eat-in Kitchen
- Granite Counters
- Kitchen Island
- Open Floorplan
- Pantry
- Vaulted Ceiling(s)
- Walk-In Closet(s)
- Flooring: Carpet, Ceramic Tile
- Window Features: Window Coverings
- Laundry Features: Electric Dryer Hookup, Gas Dryer Hookup, Washer Hookup
- Security Features: Carbon Monoxide Detector(s), Smoke Detector(s)
- Dishwasher
- Disposal
- Gas Cooktop
- Gas Water Heater
- Microwave
- Convection Oven
- Double Oven
- Vented Exhaust Fan
- Heating: Exhaust Fan, Central
- Cooling: Ceiling Fan(s), Central Air
Bedrooms
Bathrooms
Other Rooms
Interior Features
Appliances
Heating & Cooling
- UtilitiesUtilitiesCable Available, Electricity ConnectedWater SourcePublicSewerPublic Sewer
- Dimensions & Layout
Other Dining Room 13 x 10 Kitchen 17 x 13 Bath-Primary 11 x 10 Living Room 38 x 27 Bedroom-Primary 22 x 15 Laundry 8 x 7 Bedroom 12 x 11 Bedroom 13 x 11 Bedroom 14 x 13 - Exterior FeaturesPatio And Porch FeaturesCoveredFencingFenced, Back Yard, Full, Wood
- ConstructionProperty TypeResidentialConstruction MaterialsBrickFlooringCarpet, Ceramic TileYear Built2018Property SubtypeSingle Family ResidenceFoundation DetailsSlabArchitectural StyleRanchRoofComposition
- ParkingGarageYesGarage Spaces2Parking FeaturesDirect Access, Driveway, Garage Faces Front, Attached
Location
- TX
- Fort Worth
- 76177
- Tarrant
- 9212 Brittlebrush Trail
Payment Calculator
Enter your payment information to receive an estimated monthly payment
Home Price
Down Payment
Mortgage Loan
Year Fixed
Your Monthly Payment
$3,355.54
This payment calculator provided by Engel & Völkers and is intended for educational and planning purposes only. * Assumes 3.5% APR, 20% down payment, and conventional 30-year fixed rate first mortgage. Rates cited are for instructional purposes only; current rates are subject to change at any time without notice. You should not make any decisions based simply on the information provided. Additional required amounts such as taxes, insurance, homeowner association dues, assessments, mortgage insurance premiums, flood insurance or other such required payments should also be considered. Contact your mortgage company for current rates and additional information.
Updated: April 14, 2025 9:10 AM














