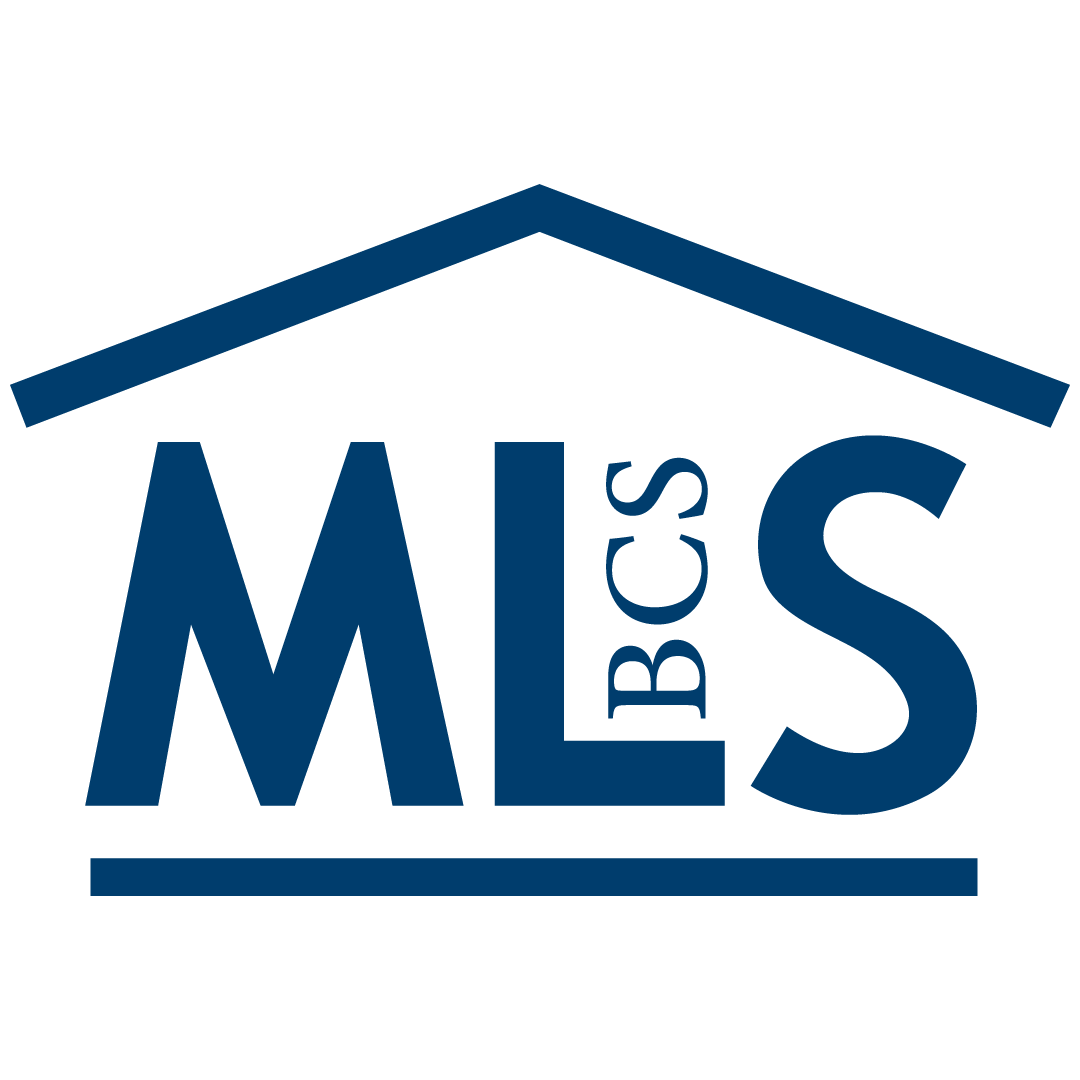
Listing Highlights
Subtype
Single Family ResidencePrice Per Sq Ft
$1,191.47Association
YesYear Built
1988Garage Spaces
1Living Area (Sq Ft)
1 384 sq.ftStories
2Tax Annual Amount
$3,378.55Lot Size (Sq Ft)
7 535 sq.ftHeating
Baseboard, Electric, Radiant, WoodSubdivision
Black Tusk Village
Property Details
- Interior Features
- Bedrooms: 3
- Total Bathrooms: 2
- Full Bathrooms: 2
- Basement Description: None
- Fireplace: Yes
- Fireplace Total: 1
- Washer/Dryer
- Dishwasher
- Refrigerator
- Cooktop
- Microwave
- Heating: Baseboard, Electric, Radiant, Wood
Bedrooms
Bathrooms
Other Rooms
Appliances
Heating & Cooling
- ConstructionProperty TypeResidentialYear Built1988Property SubtypeSingle Family ResidenceBuilding Area Total1384
- ParkingParking Total5GarageYesGarage Spaces1Parking FeaturesOpen, Asphalt
Location
- BC
- Whistler
- V8E 0A7
- 91 Garibaldi Drive
Payment Calculator
Enter your payment information to receive an estimated monthly payment
Home Price
Down Payment
Mortgage Loan
Year Fixed
Your Monthly Payment
CAD $9,623.12
This payment calculator provided by Engel & Völkers and is intended for educational and planning purposes only. * Assumes 3.5% APR, 20% down payment, and conventional 30-year fixed rate first mortgage. Rates cited are for instructional purposes only; current rates are subject to change at any time without notice. You should not make any decisions based simply on the information provided. Additional required amounts such as taxes, insurance, homeowner association dues, assessments, mortgage insurance premiums, flood insurance or other such required payments should also be considered. Contact your mortgage company for current rates and additional information.
Updated: April 24, 2025 9:40 AM














