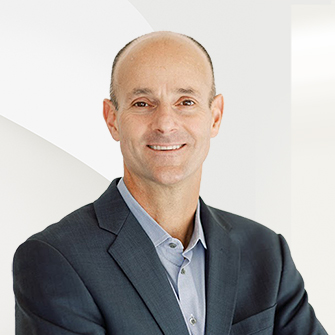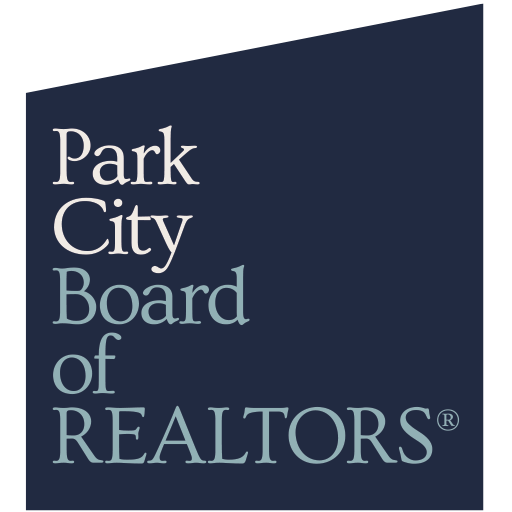
Listing Highlights
Subtype
Single Family ResidencePrice Per Sq Ft
$1,082.01View
Mountain(s), ValleyAssociation
YesAssociation Fee
$500/MonthYear Built
2012Architectural Style
Stories: 2Garage Spaces
3Attached Garage Y/N
YesLiving Area (Sq Ft)
5,499 sq.ftStories
2Tax Annual Amount
$8,750Lot Size (Acres)
1.48Heating
Forced AirCooling
Ceiling Fan(s), Central AirCounty
SummitSubdivision
THE SUMMIT
Property Details
- Interior Features
- Living Area: 5499 Square Feet
- Bedrooms: 4
- Total Bathrooms: 5
- Full Bathrooms: 2
- Half Bathrooms: 1
- Three Quarter Bathrooms: 2
- Total Rooms: 18
- Main Level Bedrooms: 1
- Basement Description: None
- Fireplace: Yes
- Fireplace Total: 3
- Walk-In Closet(s)
- Central Vacuum
- Vaulted Ceiling(s)
- Granite Counters
- Master Downstairs
- Flooring: Carpet, Hardwood, Tile
- Window Features: Window Coverings, Drapes, Double Pane Windows
- Door Features: French Doors, Sliding Doors
- Disposal
- Double Oven
- Gas Oven
- Oven
- Range
- Gas Range
- Humidifier
- Dryer
- Freezer
- Microwave
- Range Hood
- Refrigerator
- Washer
- Water Softener Owned
- Heating: Forced Air
- Cooling: Ceiling Fan(s), Central Air
Dimensions & Layout
Bedrooms
Bathrooms
Other Rooms
Interior Features
Appliances
Heating & Cooling
- UtilitiesUtilitiesNatural Gas Available, Natural Gas Connected, Electricity Connected, Sewer Connected, Water ConnectedSewerPublic Sewer
- Exterior FeaturesPatio And Porch FeaturesCovered, Patio
- ConstructionProperty TypeResidentialConstruction MaterialsStone, OtherFlooringCarpet, Hardwood, TileYear Built2012Property SubtypeSingle Family ResidenceNew ConstructionNoArchitectural StyleStories: 2RoofAsphalt, MetalBuilding Area Total5499
- ParkingParking Total3GarageYesGarage Spaces3Parking FeaturesSecured, Attached
Location
- UT
- Park City
- 84098
- Summit
- 8976 N PROMONTORY RANCH RD
Payment Calculator
Enter your payment information to receive an estimated monthly payment
Home Price
Down Payment
Mortgage Loan
Year Fixed
Your Monthly Payment
$34,722.58
This payment calculator provided by Engel & Völkers and is intended for educational and planning purposes only. * Assumes 3.5% APR, 20% down payment, and conventional 30-year fixed rate first mortgage. Rates cited are for instructional purposes only; current rates are subject to change at any time without notice. You should not make any decisions based simply on the information provided. Additional required amounts such as taxes, insurance, homeowner association dues, assessments, mortgage insurance premiums, flood insurance or other such required payments should also be considered. Contact your mortgage company for current rates and additional information.
Updated: April 26, 2025 12:40 AM














