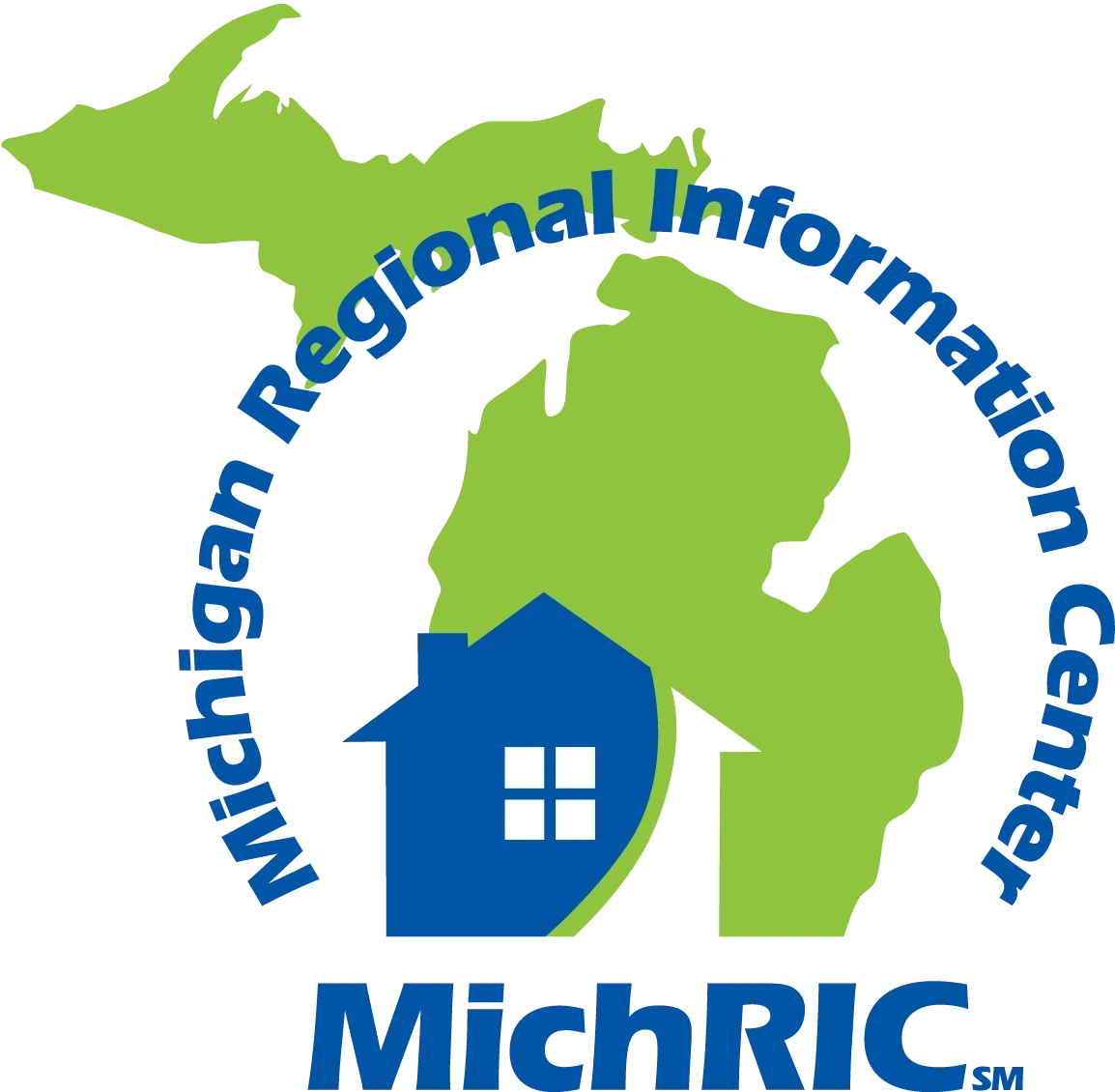Listing Highlights
Subtype
CabinPrice Per Sq Ft
$391.86Association
YesYear Built
1985Architectural Style
Log HomeGarage Spaces
2Attached Garage Y/N
YesLiving Area (Sq Ft)
2,039 sq.ftTax Annual Amount
$9,250.61Lot Size (Acres)
1.36Heating
Natural Gas, Forced AirCooling
Ceiling Fan(s), Central AirCounty
Ottawa
Property Details
- Interior Features
- Bedrooms: 4
- Total Bathrooms: 3
- Full Bathrooms: 3
- Main Level Bathrooms: 1
- Total Rooms: 7
- Main Level Bedrooms: 1
- Basement: [object Object]
- Basement Description: Full
- Fireplace: Yes
- Fireplace Total: 1
- Ceiling Fan(s)
- Eat-in Kitchen
- Pantry
- Master Downstairs
- Flooring: Wood
- Laundry Features: In Basement
- Dishwasher
- Dryer
- Microwave
- Oven
- Range
- Refrigerator
- Washer
- Gas Water Heater
- Heating: Natural Gas, Forced Air
- Cooling: Ceiling Fan(s), Central Air
Bedrooms
Bathrooms
Other Rooms
Interior Features
Appliances
Heating & Cooling
- UtilitiesUtilitiesNatural Gas Available, Phone Available, Electricity Available, Cable Available, Natural Gas ConnectedWater SourcePrivate, WellSewerSeptic Tank
- Exterior FeaturesLot FeaturesWoodedPatio And Porch FeaturesDeck, Patio, PorchWaterfront FeaturesLake, Waterfront Access
- ConstructionProperty TypeResidentialConstruction MaterialsLogFlooringWoodYear Built1985Property SubtypeCabinNew ConstructionNoArchitectural StyleLog HomeBuilding Area Total1751
- ParkingGarageYesGarage Spaces2Parking FeaturesGarage Door Opener, Attached, Paved
Location
- MI
- West Olive
- 49460
- Ottawa
- 8963 Lakeshore Drive
Payment Calculator
Enter your payment information to receive an estimated monthly payment
Home Price
Down Payment
Mortgage Loan
Year Fixed
Your Monthly Payment
$4,662.75
This payment calculator provided by Engel & Völkers and is intended for educational and planning purposes only. * Assumes 3.5% APR, 20% down payment, and conventional 30-year fixed rate first mortgage. Rates cited are for instructional purposes only; current rates are subject to change at any time without notice. You should not make any decisions based simply on the information provided. Additional required amounts such as taxes, insurance, homeowner association dues, assessments, mortgage insurance premiums, flood insurance or other such required payments should also be considered. Contact your mortgage company for current rates and additional information.
Information is deemed reliable but not guaranteed. Copyright 2021 MichRIC, LLC. All rights reserved.
Updated: May 5, 2025 2:30 PM

