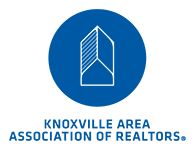Listing Highlights
Subtype
Single Family ResidencePrice Per Sq Ft
$206.61Year Built
2008Architectural Style
Contemporary/ModernGarage Spaces
2Attached Garage Y/N
YesLiving Area (Sq Ft)
1,936 sq.ftTax Annual Amount
$8,369Lot Size Acres
0.033Heating
Central, Natural GasCooling
Central AirCounty
HarrisSubdivision
Bercon/West 25th Street
Property Details
- Interior Features
- Bedrooms: 3
- Full Bathrooms: 3
- Half Bathrooms: 1
- Total Rooms: 6
- Fireplace: Yes
- Fireplace Total: 1
- Breakfast Bar
- Wired for Sound
- Walk-In Closet(s)
- Flooring: Concrete, Wood
- Laundry Features: Electric Dryer Hookup, Washer Hookup
- Dishwasher
- Disposal
- Dryer
- Washer
- Microwave
- Gas Range
- Heating: Central, Natural Gas
- Cooling: Central Air
Bedrooms
Bathrooms
Other Rooms
Interior Features
Appliances
Heating & Cooling
- UtilitiesWater SourcePublicSewerPublic Sewer
- Dimensions & Layout
Other Living Room 22x15 Bedroom 12x11 Bedroom 12x10 Primary Bedroom 14x13 Kitchen 10x12 Dining Room 8x12 - Exterior FeaturesLot FeaturesOtherFencingFenced
- ConstructionProperty TypeResidentialConstruction MaterialsStucco, Cement SidingFlooringConcrete, WoodYear Built2008Property SubtypeSingle Family ResidenceFoundation DetailsSlabArchitectural StyleContemporary/ModernRoofCompositionBuilding Area Total1936
- ParkingGarageYesGarage Spaces2Parking FeaturesAttached
Location
- TX
- Houston
- 77008
- Harris
- 825 W 25th Street A
Payment Calculator
Enter your payment information to receive an estimated monthly payment
Home Price
Down Payment
Mortgage Loan
Year Fixed
Your Monthly Payment
$2,334.29
This payment calculator provided by Engel & Völkers and is intended for educational and planning purposes only. * Assumes 3.5% APR, 20% down payment, and conventional 30-year fixed rate first mortgage. Rates cited are for instructional purposes only; current rates are subject to change at any time without notice. You should not make any decisions based simply on the information provided. Additional required amounts such as taxes, insurance, homeowner association dues, assessments, mortgage insurance premiums, flood insurance or other such required payments should also be considered. Contact your mortgage company for current rates and additional information.
Updated: May 18, 2025 6:40 AM















