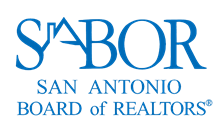
Listing Highlights
Subtype
CondominiumPrice Per Sq Ft
$1,423.69Association
YesYear Built
1860Living Area (Sq Ft)
878 sq.ftStories
1Tax Annual Amount
$10,531Heating
BaseboardCooling
Central AirCounty
Suffolk
Property Details
- Interior Features
- Bedrooms: 2
- Total Bathrooms: 1
- Full Bathrooms: 1
- Total Rooms: 3
- Flooring: Tile, Hardwood
- Range
- Dishwasher
- Disposal
- Refrigerator
- Freezer
- Washer
- Dryer
- Range Hood
- Heating: Baseboard
- Cooling: Central Air
Bedrooms
Bathrooms
Other Rooms
Interior Features
Appliances
Heating & Cooling
- UtilitiesWater SourcePublicSewerPublic Sewer
- Exterior FeaturesPatio And Porch FeaturesPatio, Deck
- ConstructionProperty TypeResidentialFlooringTile, HardwoodYear Built1860Property SubtypeCondominiumAbove Grade Finished Area878Building Area Total878
- ParkingGarageNoParking FeaturesOn Street
Location
- MA
- Boston
- 02118
- Suffolk
- 82-84 Waltham 10
Payment Calculator
Enter your payment information to receive an estimated monthly payment
Home Price
Down Payment
Mortgage Loan
Year Fixed
Your Monthly Payment
$7,294.66
This payment calculator provided by Engel & Völkers and is intended for educational and planning purposes only. * Assumes 3.5% APR, 20% down payment, and conventional 30-year fixed rate first mortgage. Rates cited are for instructional purposes only; current rates are subject to change at any time without notice. You should not make any decisions based simply on the information provided. Additional required amounts such as taxes, insurance, homeowner association dues, assessments, mortgage insurance premiums, flood insurance or other such required payments should also be considered. Contact your mortgage company for current rates and additional information.
Updated: April 21, 2025 2:30 PM

















