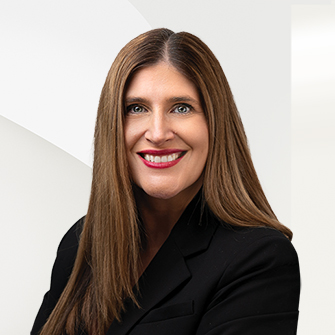Discover Luxury Living in this Breathtaking Harwood Estate

Listing Highlights
Subtype
Single Family ResidencePrice Per Sq Ft
$261.04View
Trees/WoodsYear Built
1987Architectural Style
ColonialGarage Spaces
5Attached Garage Y/N
YesLiving Area (Sq Ft)
3,352 sq.ftStories
3Tax Annual Amount
$6,426Heating
Electric, Fireplace InsertCooling
Central Air, Ceiling Fan(s)County
ANNE ARUNDELSubdivision
CHESTON
Property Details
- Interior Features
- Bedrooms: 6
- Total Bathrooms: 4
- Full Bathrooms: 3
- Half Bathrooms: 1
- Basement: [object Object]
- Basement Description: Full, Finished
- Fireplace: Yes
- Fireplace Total: 2
- Eat-in Kitchen
- Kitchen Island
- Walk-In Closet(s)
- Flooring: Wood, Ceramic Tile, Hardwood
- Window Features: Skylight(s)
- Laundry Features: Main Level
- Spa: Yes
- Cooktop
- Dishwasher
- Disposal
- Refrigerator
- Ice Maker
- Microwave
- Oven
- Electric Water Heater
- Heating: Electric, Fireplace Insert
- Cooling: Central Air, Ceiling Fan(s)
Bedrooms
Bathrooms
Other Rooms
Interior Features
Appliances
Heating & Cooling
- UtilitiesWater SourcePrivate
- Dimensions & Layout
Main
Upper 1
Lower 1
- Exterior FeaturesLot FeaturesCul-De-SacPatio And Porch FeaturesDeck, Patio
- ConstructionProperty TypeResidentialConstruction MaterialsBrick, Vinyl SidingFlooringWood, Ceramic Tile, HardwoodYear Built1987Property SubtypeSingle Family ResidenceNew ConstructionNoArchitectural StyleColonialRoofShingleAbove Grade Finished Area2752Below Grade Finished Area600Building Area Total4128
- ParkingParking Total9GarageYesGarage Spaces5Parking FeaturesAsphalt, Attached, Detached
Location
- MD
- Harwood
- 20776
- ANNE ARUNDEL
- 811 Richardson Dr
Payment Calculator
Enter your payment information to receive an estimated monthly payment
Home Price
Down Payment
Mortgage Loan
Year Fixed
Your Monthly Payment
$5,106.26
This payment calculator provided by Engel & Völkers and is intended for educational and planning purposes only. * Assumes 3.5% APR, 20% down payment, and conventional 30-year fixed rate first mortgage. Rates cited are for instructional purposes only; current rates are subject to change at any time without notice. You should not make any decisions based simply on the information provided. Additional required amounts such as taxes, insurance, homeowner association dues, assessments, mortgage insurance premiums, flood insurance or other such required payments should also be considered. Contact your mortgage company for current rates and additional information.
Updated: May 9, 2025 1:30 PM













