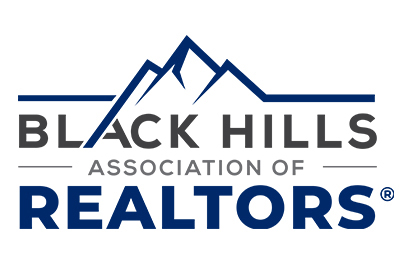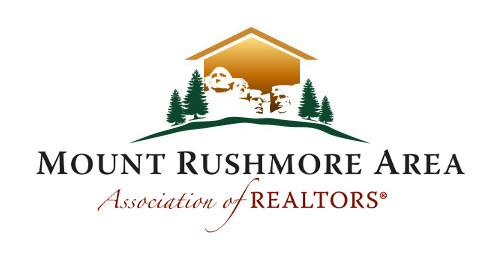Listing Highlights
Subtype
TownhousePrice Per Sq Ft
$255.59Association
YesAssociation Fee
$299.5/MonthYear Built
1985Living Area (Sq Ft)
1,056 sq.ftStories
2Tax Annual Amount
$1,275Lot Size (Sq Ft)
928 sq.ftHeating
ElectricCooling
Central Air, Ceiling Fan(s)County
MaricopaSubdivision
LOS PRADOS AMD
Property Details
- Interior Features
- Bedrooms: 2
- Total Bathrooms: 2
- Flooring: Carpet, Tile
- Window Features: Skylight(s)
- Spa Features: None
- Microwave
- Dishwasher
- Electric Range
- Electric Oven
- Dryer
- Washer
- Heating: Electric
- Cooling: Central Air, Ceiling Fan(s)
Bedrooms
Bathrooms
Interior Features
Appliances
Heating & Cooling
- UtilitiesWater SourcePublicSewerPublic Sewer
- Exterior FeaturesPatio And Porch FeaturesPatioFencingBlockPool FeaturesFenced, None, Private
- ConstructionProperty TypeResidentialConstruction MaterialsStucco, FrameFlooringCarpet, TileYear Built1985Property SubtypeTownhouseRoofFoam
- ParkingParking FeaturesAssigned
Location
- AZ
- Tempe
- 85281
- Maricopa
- 811 W 13TH Street
Payment Calculator
Enter your payment information to receive an estimated monthly payment
Home Price
Down Payment
Mortgage Loan
Year Fixed
Your Monthly Payment
$1,575.06
This payment calculator provided by Engel & Völkers and is intended for educational and planning purposes only. * Assumes 3.5% APR, 20% down payment, and conventional 30-year fixed rate first mortgage. Rates cited are for instructional purposes only; current rates are subject to change at any time without notice. You should not make any decisions based simply on the information provided. Additional required amounts such as taxes, insurance, homeowner association dues, assessments, mortgage insurance premiums, flood insurance or other such required payments should also be considered. Contact your mortgage company for current rates and additional information.
Updated: May 19, 2025 4:00 PM















