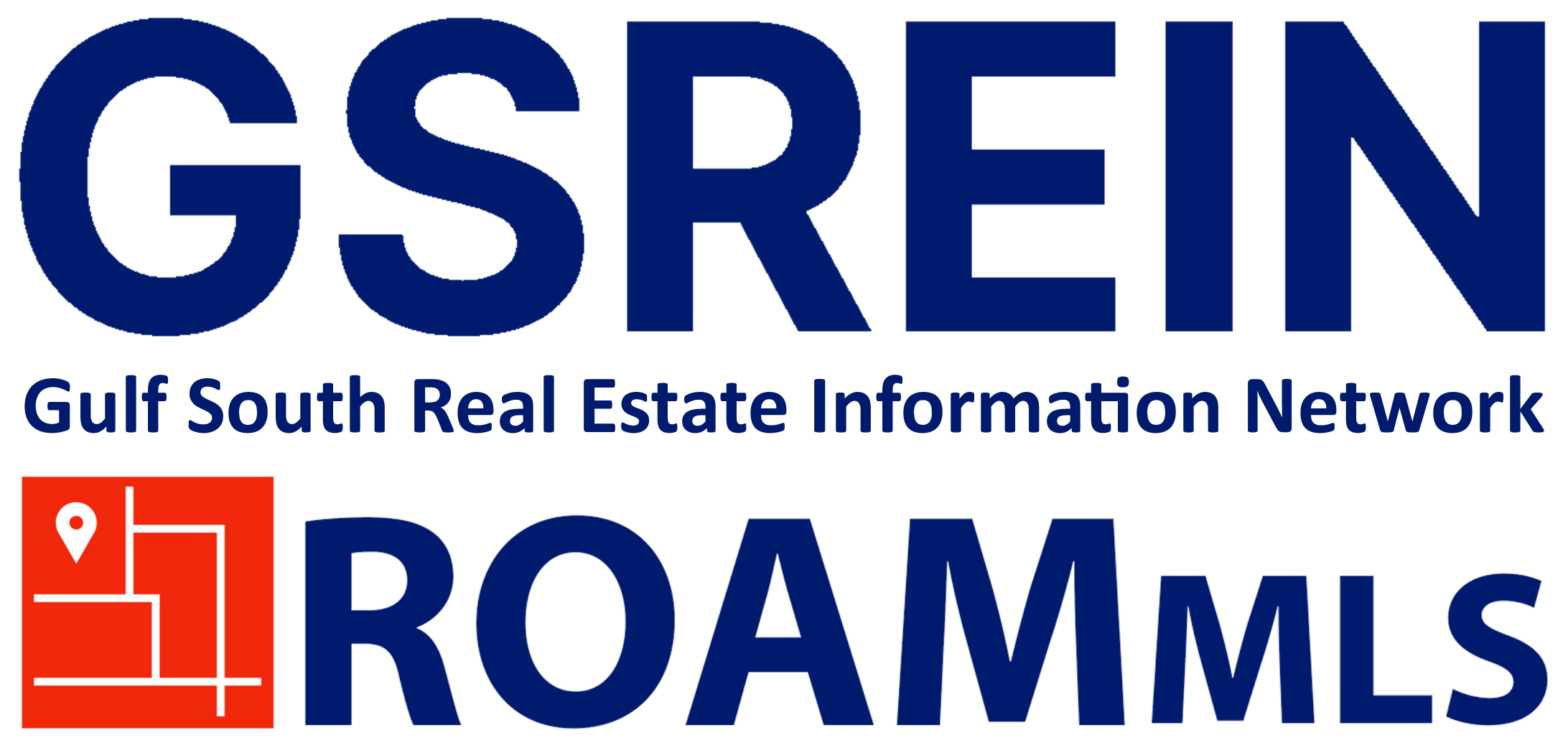
Aspectos destacados del listado
Subtipo
Single Family ResidencePrecio por Sq Ft
204.47665056360708Año de construcción
1870Estilo arquitectónico
Colonial, VictorianSuperficie habitable (Sq Ft)
3105Pisos
2Cantidad anual de impuestos
7999.08Tamaño del lote en acres
1,39Tamaño del lote (pies cuadrados)
60548Calefacción
BaseboardCondado
VT-Rutland
Detalles de la propiedad
- Características interiores
- Dormitorios: 4
- Baños completos: 1
- Baños con ducha: 2
- Sótano: [object Object]
- Descripción del sótano: Concrete, Finished, Full, Unfinished
- Revestimiento del suelo: Hardwood, Tile, Vinyl
- Dryer
- Refrigerator
- Gas Range
- Microwave
- Washer
- Calefacción: Baseboard
Dormitorios
Baños
Otras habitaciones
Características interiores
Electrodomésticos
Calefacción y refrigeración
- Servicios públicosServicios públicosCable AvailableWater SourceWell, PrivateSewerSeptic Tank
- Características exterioresLot FeaturesLevel, SlopedPatio And Porch FeaturesDeck, CoveredWaterfront FeaturesPond
- ConstrucciónTipo de propiedadResidentialRevestimiento del sueloHardwood, Tile, VinylAño de construcción1870Property SubtypeSingle Family ResidenceArchitectural StyleColonial, VictorianRoofShingle, SlateAbove Grade Finished Area3105Building Area Total4629
- EstacionamientoGarajeNoParking FeaturesGravel
Ubicación
- VT
- Mount Holly
- 05730
- VT-Rutland
- 81 Tarbellville Road
Calculadora de pagos
Ingrese su información de pago para recibir un pago mensual estimado
Precio de la vivienda
Pago inicial
Préstamo hipotecario
Año fijo
Su pago mensual
$3,705.1
Esta calculadora de pagos proporcionada por Engel & Völkers está destinada únicamente con fines educativos y de planificación. *Supone un APR del 3,5%, un pago inicial del 20%, y una primera hipoteca convencional a tasa fija a 30 años. Las tasas mencionadas son solo con fines instructivos; las tasas actuales están sujetas a cambios en cualquier momento sin previo aviso. No debería tomar decisiones basadas únicamente en la información proporcionada. También se deben considerar cantidades adicionales requeridas, como impuestos, seguros, cuotas de la asociación de propietarios, evaluaciones, primas de seguro hipotecario, seguro contra inundaciones u otros pagos requeridos similares. Comuníquese con su empresa hipotecaria para conocer las tasas actuales y obtener información adicional.
©2025 PrimeMLS, Inc. All rights reserved. This information is deemed reliable, but not guaranteed. The data relating to real estate displayed on this Site comes in part from the IDX Program of PrimeMLS. The information being provided is for consumers’ personal, non-commercial use and may not be used for any purpose other than to identify prospective properties consumers may be interested in purchasing.
Actualizado: April 22, 2025 7:10 PM














