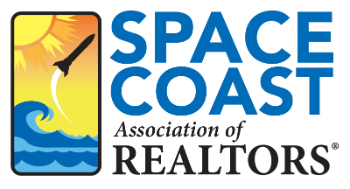Listing Highlights
Subtype
Single Family ResidencePrice Per Sq Ft
$299.94View
Trees/WoodsAssociation
YesYear Built
2003Garage Spaces
2Attached Garage Y/N
YesLiving Area (Sq Ft)
1,800 sq.ftStories
1Tax Annual Amount
$2,242.6Lot Size (Acres)
0.15Heating
Central, ElectricCooling
Central Air, Ceiling Fan(s), ElectricCounty
BrevardSubdivision
Isles of Baytree Phase 1
Property Details
- Interior Features
- Bedrooms: 3
- Total Bathrooms: 2
- Full Bathrooms: 2
- Total Rooms: 6
- Ceiling Fan(s)
- Eat-in Kitchen
- His and Hers Closets
- Open Floorplan
- Pantry
- Smart Thermostat
- Vaulted Ceiling(s)
- Walk-In Closet(s)
- Flooring: Tile, Vinyl, Wood
- Laundry Features: In Unit
- Security Features: Gated with Guard, Security Gate, Smoke Detector(s)
- Dishwasher
- Disposal
- Dryer
- Electric Oven
- Electric Range
- Ice Maker
- Microwave
- Refrigerator
- Washer
- Heating: Central, Electric
- Cooling: Central Air, Ceiling Fan(s), Electric
Bedrooms
Bathrooms
Other Rooms
Interior Features
Appliances
Heating & Cooling
- UtilitiesUtilitiesNatural Gas Available, Cable Available, Electricity Available, Sewer Available, Water AvailableWater SourcePublicSewerPublic Sewer
- Exterior FeaturesLot FeaturesClearedPatio And Porch FeaturesCovered, Porch, Rear Porch, Screened
- ConstructionProperty TypeResidentialConstruction MaterialsConcrete, StuccoFlooringTile, Vinyl, WoodYear Built2003Property SubtypeSingle Family ResidenceRoofTileBuilding Area Total2549
- ParkingGarageYesGarage Spaces2Parking FeaturesAttached, Garage, Garage Door Opener
Location
- FL
- Melbourne
- 32940
- Brevard
- 8064 Kingswood Way
Payment Calculator
Enter your payment information to receive an estimated monthly payment
Home Price
Down Payment
Mortgage Loan
Year Fixed
Your Monthly Payment
$3,150.71
This payment calculator provided by Engel & Völkers and is intended for educational and planning purposes only. * Assumes 3.5% APR, 20% down payment, and conventional 30-year fixed rate first mortgage. Rates cited are for instructional purposes only; current rates are subject to change at any time without notice. You should not make any decisions based simply on the information provided. Additional required amounts such as taxes, insurance, homeowner association dues, assessments, mortgage insurance premiums, flood insurance or other such required payments should also be considered. Contact your mortgage company for current rates and additional information.
Space Coast Association of Realtors The real estate listing data marked with this icon comes from the IDX program of the Space Coast Association of Realtors™ system.
Updated: April 23, 2025 3:50 AM













