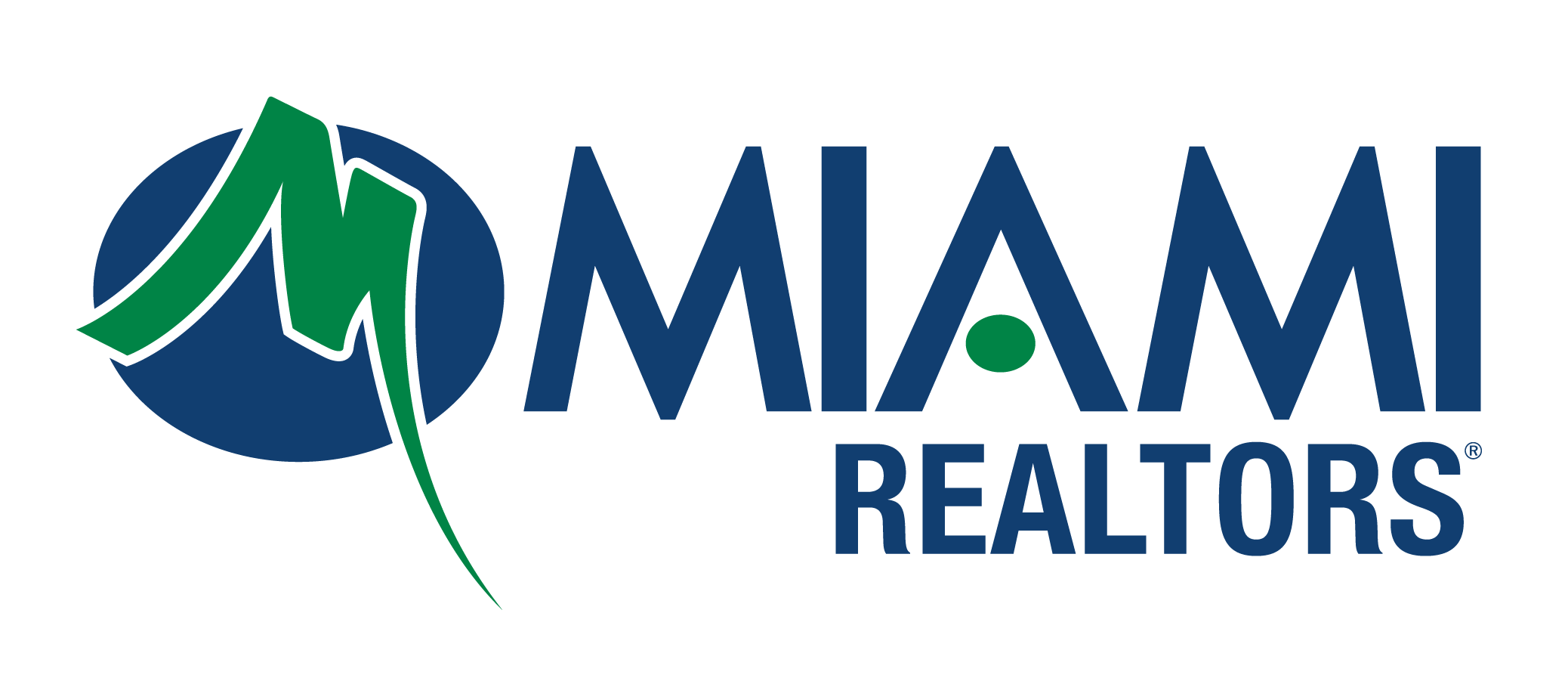Listing Highlights
Subtype
Single Family ResidencePrice Per Sq Ft
$227.08View
Mountain(s)Association
YesAssociation Fee
$4,332/YearYear Built
2000Architectural Style
TraditionalGarage Spaces
2Living Area (Sq Ft)
2,312 sq.ftStories
3Tax Annual Amount
$2,401Lot Size Acres
1.06Heating
PropaneCooling
Ceiling Fan(s), Central AirCounty
PickensSubdivision
Bent Tree
Property Details
- Interior Features
- Bedrooms: 3
- Total Bathrooms: 4
- Full Bathrooms: 2
- Half Bathrooms: 2
- Main Level Bathrooms: 1
- Main Level Bedrooms: 1
- Basement: [object Object]
- Basement Description: Exterior Entry, Interior Entry, Walk-Out Access
- Fireplace: Yes
- Fireplace Total: 1
- Cathedral Ceiling(s)
- Entrance Foyer
- His and Hers Closets
- Walk-In Closet(s)
- Flooring: Carpet, Ceramic Tile, Hardwood
- Window Features: Double Pane Windows
- Laundry Features: Laundry Room, Main Level
- Security Features: Smoke Detector(s)
- Spa Features: None
- Dishwasher
- Electric Oven
- Gas Cooktop
- Gas Oven
- Microwave
- Heating: Propane
- Cooling: Ceiling Fan(s), Central Air
Bedrooms
Bathrooms
Other Rooms
Interior Features
Appliances
Heating & Cooling
- UtilitiesUtilitiesCable Available, Electricity Available, Water AvailableWater SourcePublicSewerSeptic Tank
- Exterior FeaturesLot FeaturesBack Yard, Front YardPatio And Porch FeaturesDeck, Front Porch, ScreenedFencingBack YardPool FeaturesNoneWaterBody NameNone
- ConstructionProperty TypeResidentialConstruction MaterialsCement SidingFlooringCarpet, Ceramic Tile, HardwoodYear Built2000Property SubtypeSingle Family ResidenceFoundation DetailsConcrete PerimeterArchitectural StyleTraditionalRoofCompositionAbove Grade Finished Area2162Below Grade Finished Area150Building Area Total2392
- ParkingGarageYesGarage Spaces2Parking FeaturesDriveway, Garage, Garage Faces Front, Kitchen Level
Location
- GA
- Jasper
- 30143
- Pickens
- 80 Sharp Top Mountain Trail
Payment Calculator
Enter your payment information to receive an estimated monthly payment
Home Price
Down Payment
Mortgage Loan
Year Fixed
Your Monthly Payment
$3,063.76
This payment calculator provided by Engel & Völkers and is intended for educational and planning purposes only. * Assumes 3.5% APR, 20% down payment, and conventional 30-year fixed rate first mortgage. Rates cited are for instructional purposes only; current rates are subject to change at any time without notice. You should not make any decisions based simply on the information provided. Additional required amounts such as taxes, insurance, homeowner association dues, assessments, mortgage insurance premiums, flood insurance or other such required payments should also be considered. Contact your mortgage company for current rates and additional information.
- The following text shall be displayed on any page displaying listing results in a one-line format, thumbnail, preview or other preliminary view: Information Deemed Reliable But Not Guaranteed If you believe any FMLS listing contains material that infringes your copyrighted work please click here to review our DMCA policy and learn how to submit a takedown request.© [ Current year] FMLS
- Any detail listing view shall display the following disclosure at the bottom of each page: Listings on this website come from the FMLS IDX Compilation and may be held by brokerage firms other than the owner of this website. The listing brokerage is identified in any listing details. Information is deemed reliable but is not guaranteed. If you believe any FMLS listing contains material that infringes your copyrighted work please click here to review our DMCA policy and learn how to submit a takedown request.© [current year] FMLS.
Updated: May 8, 2025 7:20 AM















