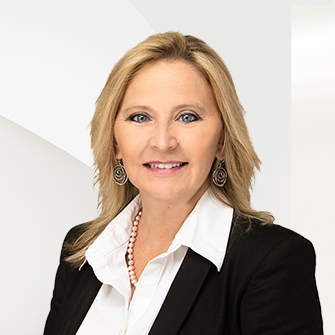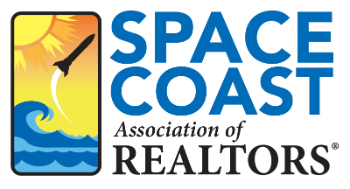Updated 55+ Gem: Resort Living with Modern Features

Listing Highlights
Subtype
Single Family ResidencePrice Per Sq Ft
$189.42View
Lake, WaterAssociation
YesYear Built
2001Architectural Style
RanchGarage Spaces
2Attached Garage Y/N
YesLiving Area (Sq Ft)
1,874 sq.ftStories
1Lot Size Acres
0.2 AcresHeating
CentralCooling
Central AirCounty
BrevardSubdivision
Compass Pointe
Property Details
- Interior Features
Bedrooms
- Bedrooms: 3
Bathrooms
- Total Bathrooms: 2
- Full Bathrooms: 2
Other Rooms
- Total Rooms: 10
Interior Features
- Kitchen Island
- Open Floorplan
- Vaulted Ceiling(s)
- Walk-In Closet(s)
- Flooring: Carpet, Tile
- Laundry Features: Electric Dryer Hookup, Gas Dryer Hookup, Washer Hookup
Appliances
- Dishwasher
- Disposal
- Gas Range
- Microwave
- Refrigerator
Heating & Cooling
- Heating: Central
- Cooling: Central Air
- UtilitiesUtilitiesNatural Gas Available, Cable Available, Cable Connected, Electricity Connected, Natural Gas Connected, Sewer Connected, Water ConnectedWater SourcePublicSewerPublic Sewer
- Exterior FeaturesLot FeaturesSprinklers In Front, Sprinklers In Rear, OtherPatio And Porch FeaturesFront Porch, Glass Enclosed, Patio, Rear Porch, Screened
- ConstructionProperty TypeResidentialConstruction MaterialsBlock, Concrete, StuccoFlooringCarpet, TileYear Built2001Property SubtypeSingle Family ResidenceArchitectural StyleRanchRoofShingleProperty ConditionUpdated/RemodeledBuilding Area Total2418
- ParkingGarageYesGarage Spaces2Parking FeaturesAttached, Garage, Garage Door Opener, Off Street
Location
- FL
- West Melbourne
- 32904
- Brevard
- 788 Danville Circle
Payment Calculator
Enter your payment information to receive an estimated monthly payment
Home Price
Down Payment
Mortgage Loan
Year Fixed
Your Monthly Payment
$2,071.58
This payment calculator provided by Engel & Völkers and is intended for educational and planning purposes only. * Assumes 3.5% APR, 20% down payment, and conventional 30-year fixed rate first mortgage. Rates cited are for instructional purposes only; current rates are subject to change at any time without notice. You should not make any decisions based simply on the information provided. Additional required amounts such as taxes, insurance, homeowner association dues, assessments, mortgage insurance premiums, flood insurance or other such required payments should also be considered. Contact your mortgage company for current rates and additional information.
Space Coast Association of Realtors The real estate listing data marked with this icon comes from the IDX program of the Space Coast Association of Realtors™ system.
Updated: February 7, 2025 6:35 PM













