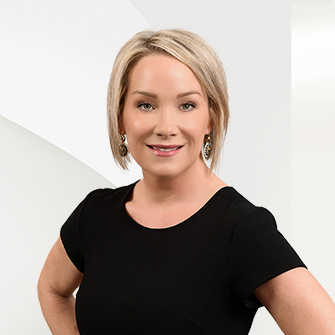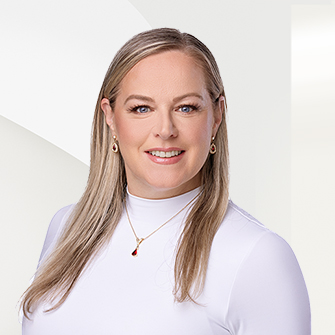Renovated Historic Home with Country Charm.


Listing Highlights
Subtype
Single Family ResidencePrice Per Sq Ft
$138.23Living Area (Sq Ft)
2,315 sq.ftStories
2Lot Size Acres
2Lot Size (Sq Ft)
87,120 sq.ftHeating
Wood Stove, Baseboard, Forced Air, DuctlessCooling
DuctlessCounty
Colchester
Property Details
- Interior Features
- Bedrooms: 4
- Total Bathrooms: 2
- Full Bathrooms: 2
- Basement: [object Object]
- Basement Description: Sump Pump, Unfinished
- High Speed Internet
- Flooring: Carpet, Hardwood, Laminate, Vinyl
- Cooktop
- Dryer
- Washer
- Refrigerator
- Heating: Wood Stove, Baseboard, Forced Air, Ductless
- Cooling: Ductless
Bedrooms
Bathrooms
Other Rooms
Interior Features
Appliances
Heating & Cooling
- UtilitiesUtilitiesCable Available, Cable Connected, Electricity ConnectedWater SourceWell, PrivateSewerSeptic Tank
- Dimensions & Layout
Main Floor Dining Room 13.1 x 14.1 Great Room 27.3 x 11.1 Kitchen 14.7 x 11.6 Bathroom 1 10.9 x 6.5 Mud Room 9.6 x 7.6 Living Room 10.5 x 14.9 2nd Level Primary Bedroom 11.11 x 11.8 Bathroom 2 7 x 8.1 Bedroom 3 14 x 14.8 Bedroom 2 13.6 x 11.11 Bedroom 4 13.6 x 12.6 Basement Utility Room 23.11 x 30 - Exterior FeaturesLot FeaturesCleared, Level
- ConstructionProperty TypeResidentialConstruction MaterialsVinyl SidingFlooringCarpet, Hardwood, Laminate, VinylProperty SubtypeSingle Family ResidenceFoundation DetailsConcrete Perimeter, Other, StoneRoofAsphaltBuilding Area Total2315
- ParkingParking FeaturesNo Garage
Location
- NS
- Upper Onslow
- B6L 5L6
- Colchester
- 763 Onslow Road
Payment Calculator
Enter your payment information to receive an estimated monthly payment
Home Price
Down Payment
Mortgage Loan
Year Fixed
Your Monthly Payment
CAD $1,867.43
This payment calculator provided by Engel & Völkers and is intended for educational and planning purposes only. * Assumes 3.5% APR, 20% down payment, and conventional 30-year fixed rate first mortgage. Rates cited are for instructional purposes only; current rates are subject to change at any time without notice. You should not make any decisions based simply on the information provided. Additional required amounts such as taxes, insurance, homeowner association dues, assessments, mortgage insurance premiums, flood insurance or other such required payments should also be considered. Contact your mortgage company for current rates and additional information.
Updated: April 14, 2025 11:40 PM















