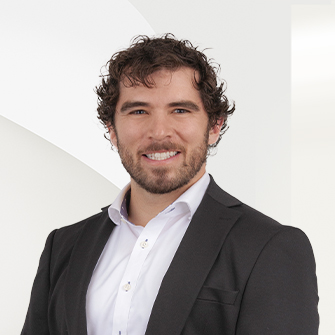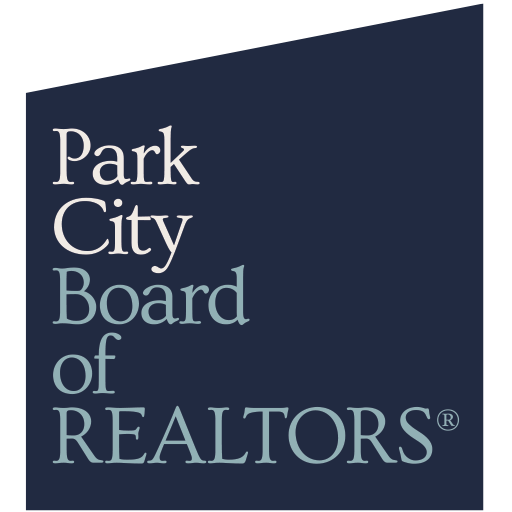New Construction in Promontory


Listing Highlights
Subtype
Single Family ResidencePrice Per Sq Ft
$841.07View
Mountain(s), ValleyAssociation
YesYear Built
2025Architectural Style
Mountain Contemporary, Multi-StoryGarage Spaces
4Attached Garage Y/N
YesLiving Area (Sq Ft)
7966 sq.ftTax Annual Amount
$8,697Lot Size Acres
1.01Heating
Fireplace Insert, Natural Gas, ZonedCounty
SummitSubdivision
Sunset Ridge
Property Details
- Interior Features
- Bedrooms: 6
- Full Bathrooms: 3
- Half Bathrooms: 1
- Three Quarter Bathrooms: 3
- Fireplace: Yes
- Fireplace Total: 2
- Breakfast Bar
- Eat-in Kitchen
- Vaulted Ceiling(s)
- Wet Bar
- Pantry
- Flooring: Tile, Wood
- Dishwasher
- Disposal
- Freezer
- Gas Range
- Microwave
- Oven
- Refrigerator
- Humidifier
- Gas Water Heater
- Water Softener
- Washer
- Heating: Fireplace Insert, Natural Gas, Zoned
Bedrooms
Bathrooms
Other Rooms
Interior Features
Appliances
Heating & Cooling
- UtilitiesUtilitiesCable Available, Natural Gas AvailableWater SourcePublicSewerPublic Sewer
- Exterior FeaturesPatio And Porch FeaturesDeck, Patio
- ConstructionProperty TypeResidentialConstruction MaterialsStone, Wood SidingFlooringTile, WoodYear Built2025Property SubtypeSingle Family ResidenceNew ConstructionYesArchitectural StyleMountain Contemporary, Multi-StoryRoofMetalProperty ConditionNew Construction, Under ConstructionBuilding Area Total7966
- ParkingGarageYesGarage Spaces4Parking FeaturesGarage Door Opener, Oversized, Attached
Location
- UT
- Park City
- 84098
- Summit
- 7461 N Sage Meadow Road
Payment Calculator
Enter your payment information to receive an estimated monthly payment
Home Price
Down Payment
Mortgage Loan
Year Fixed
Your Monthly Payment
$39,099.38
This payment calculator provided by Engel & Völkers and is intended for educational and planning purposes only. * Assumes 3.5% APR, 20% down payment, and conventional 30-year fixed rate first mortgage. Rates cited are for instructional purposes only; current rates are subject to change at any time without notice. You should not make any decisions based simply on the information provided. Additional required amounts such as taxes, insurance, homeowner association dues, assessments, mortgage insurance premiums, flood insurance or other such required payments should also be considered. Contact your mortgage company for current rates and additional information.
Updated: April 24, 2025 4:30 PM














