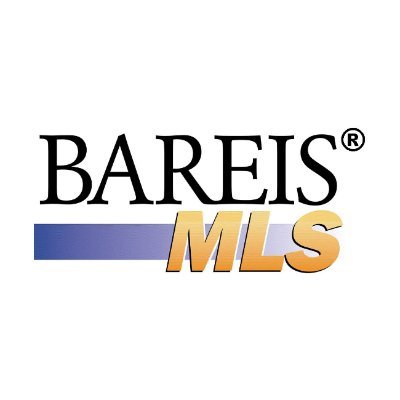
Listing Highlights
Subtype
Single Family ResidencePrice Per Sq Ft
$802.43View
GardenYear Built
1991Architectural Style
1st Floor EntryGarage Spaces
2Attached Garage Y/N
YesLiving Area (Sq Ft)
3 533 sq.ftTax Annual Amount
$17,964.58Lot Size Acres
0.937Lot Size (Sq Ft)
40 816 sq.ftHeating
CentralCooling
Central AirCounty
TravisSubdivision
Lakeway Sec 26
Property Details
- Interior Features
- Bedrooms: 4
- Total Bathrooms: 4
- Full Bathrooms: 3
- Half Bathrooms: 1
- Main Level Bedrooms: 4
- Fireplace: Yes
- Fireplace Total: 2
- Bookcases
- High Ceilings
- Central Vacuum
- Double Vanity
- Entrance Foyer
- In-Law Floorplan
- Kitchen Island
- Open Floorplan
- Pantry
- Recessed Lighting
- Smart Home
- Smart Thermostat
- Soaking Tub
- Sound System
- Walk-In Closet(s)
- Wet Bar
- Wired for Sound
- Master Downstairs
- Flooring: Tile, Wood
- Window Features: Screens
- Laundry Features: Laundry Room, Main Level
- Security Features: Security System Owned
- Spa Features: None
- Oven
- Built-In Refrigerator
- Cooktop
- Dishwasher
- Disposal
- Ice Maker
- Instant Hot Water
- Gas Oven
- Tankless Water Heater
- Water Purifier Owned
- Water Softener Owned
- Wine Refrigerator
- Heating: Central
- Cooling: Central Air
Bedrooms
Bathrooms
Other Rooms
Interior Features
Appliances
Heating & Cooling
- UtilitiesUtilitiesPropane, Sewer Available, Water AvailableSewerPublic Sewer
- Dimensions & Layout
Main
- Exterior FeaturesLot FeaturesCorner Lot, Cul-De-Sac, Garden, Landscaped, Native Plants, PrivatePatio And Porch FeaturesPatioFencingFenced, WoodPool FeaturesCabana, Heated, In Ground, Outdoor Pool, Private
- ConstructionProperty TypeResidentialFlooringTile, WoodYear Built1991Property SubtypeSingle Family ResidenceFoundation DetailsSlabArchitectural Style1st Floor EntryRoofConcrete, TileProperty ConditionUpdated/Remodeled
- ParkingParking Total4GarageYesGarage Spaces2Parking FeaturesAttached, Garage
Location
- TX
- Lakeway
- 78734
- Travis
- 723 Rolling Green DR
Payment Calculator
Enter your payment information to receive an estimated monthly payment
Home Price
Down Payment
Mortgage Loan
Year Fixed
Your Monthly Payment
$16,544.29
This payment calculator provided by Engel & Völkers and is intended for educational and planning purposes only. * Assumes 3.5% APR, 20% down payment, and conventional 30-year fixed rate first mortgage. Rates cited are for instructional purposes only; current rates are subject to change at any time without notice. You should not make any decisions based simply on the information provided. Additional required amounts such as taxes, insurance, homeowner association dues, assessments, mortgage insurance premiums, flood insurance or other such required payments should also be considered. Contact your mortgage company for current rates and additional information.
Updated: April 22, 2025 11:20 PM















