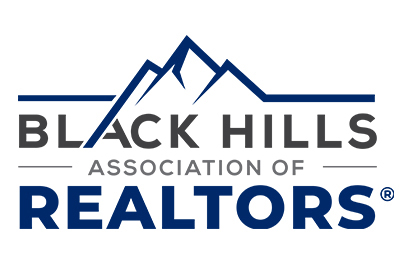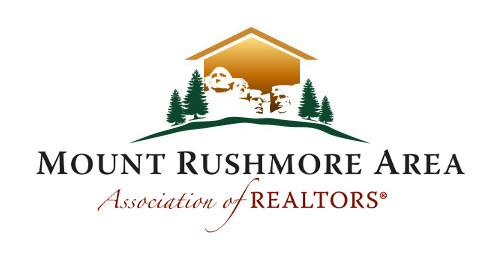Listing Highlights
Subtype
Single Family ResidencePrice Per Sq Ft
$266.12View
Golf Course, Hills, NeighborhoodYear Built
2002Architectural Style
RanchGarage Spaces
4Attached Garage Y/N
YesLiving Area (Sq Ft)
3,752 sq.ftLot Size Acres
0.47Heating
Forced AirCooling
Ceiling Fan(s), Electric, Central AirCounty
PenningtonSubdivision
RED ROCK ESTATE
Property Details
- Interior Features
- Bedrooms: 4
- Full Bathrooms: 3
- Basement: [object Object]
- Basement Description: Walk-Out Access
- Fireplace: Yes
- Fireplace Total: 2
- Breakfast Bar
- Vaulted Ceiling(s)
- Walk-In Closet(s)
- Wet Bar
- Flooring: Carpet, Tile, Laminate, Other
- Window Features: Window Coverings
- Security Features: Smoke Detector(s)
- Dishwasher
- Disposal
- Refrigerator
- Water Softener
- Heating: Forced Air
- Cooling: Ceiling Fan(s), Electric, Central Air
Bedrooms
Bathrooms
Other Rooms
Interior Features
Appliances
Heating & Cooling
- UtilitiesUtilitiesNatural Gas AvailableWater SourcePublicSewerPublic Sewer
- Exterior FeaturesLot FeaturesRolling SlopeFencingNone
- ConstructionProperty TypeResidentialConstruction MaterialsFrame, StuccoFlooringCarpet, Tile, Laminate, OtherYear Built2002Property SubtypeSingle Family ResidenceArchitectural StyleRanchRoofOtherBuilding Area Total4249
- ParkingGarageYesGarage Spaces4Parking FeaturesGarage Door Opener, Attached
Location
- SD
- Rapid City
- 57702
- Pennington
- 7040 PRESTWICK RD
Payment Calculator
Enter your payment information to receive an estimated monthly payment
Home Price
Down Payment
Mortgage Loan
Year Fixed
Your Monthly Payment
$5,826.97
This payment calculator provided by Engel & Völkers and is intended for educational and planning purposes only. * Assumes 3.5% APR, 20% down payment, and conventional 30-year fixed rate first mortgage. Rates cited are for instructional purposes only; current rates are subject to change at any time without notice. You should not make any decisions based simply on the information provided. Additional required amounts such as taxes, insurance, homeowner association dues, assessments, mortgage insurance premiums, flood insurance or other such required payments should also be considered. Contact your mortgage company for current rates and additional information.
Updated: May 7, 2025 2:20 AM














