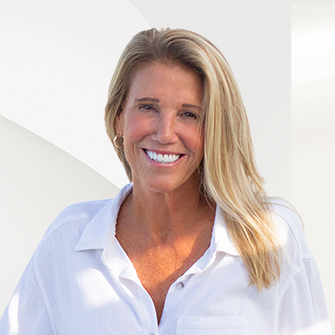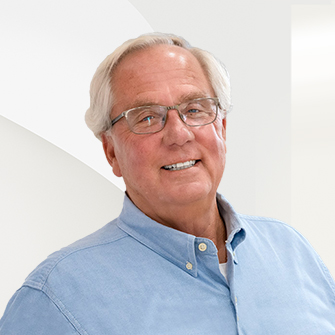

Listing Highlights
Subtype
Single Family ResidencePrice Per Sq Ft
$555.22Year Built
1970Architectural Style
CottageGarage Spaces
1Living Area (Sq Ft)
1,340 sq.ftStories
1Tax Annual Amount
$3,391.74Lot Size (Acres)
0.14Heating
Central, ElectricCooling
Central Air, ElectricCounty
DuvalSubdivision
Jacksonville Beach
Property Details
- Interior Features
- Bedrooms: 3
- Total Bathrooms: 2
- Full Bathrooms: 2
- Total Rooms: 5
- Walk-In Closet(s)
- Flooring: Laminate, Tile
- Laundry Features: Electric Dryer Hookup, In Garage, Washer Hookup
- Security Features: Carbon Monoxide Detector(s), Smoke Detector(s)
- Electric Cooktop
- Convection Oven
- Dishwasher
- Electric Oven
- Electric Water Heater
- Induction Cooktop
- Microwave
- Refrigerator
- Heating: Central, Electric
- Cooling: Central Air, Electric
Bedrooms
Bathrooms
Other Rooms
Interior Features
Appliances
Heating & Cooling
- UtilitiesUtilitiesCable Available, Electricity Connected, Sewer Connected, Water ConnectedWater SourcePrivate, Public, WellSewerPublic Sewer
- Dimensions & Layout
First Bathroom 1 10.00 x 10.00 Primary Bedroom 13.50 x 12.50 Bedroom 2 12.00 x 12.50 Primary Bathroom 8.50 x 8.50 Bathroom 1 8.30 x 6.00 Primary Bedroom 13.50 x 12.50 Bedroom 2 12.00 x 12.50 Bathroom 1 10.00 x 10.00 Primary Bathroom 8.50 x 8.50 Bathroom 1 8.30 x 6.00 - Exterior FeaturesLot FeaturesCorner LotPatio And Porch FeaturesCovered, PorchFencingFenced, Full, Privacy, Wood
- ConstructionProperty TypeResidentialConstruction MaterialsBlockFlooringLaminate, TileYear Built1970Property SubtypeSingle Family ResidenceNew ConstructionNoArchitectural StyleCottageRoofShingleProperty ConditionUpdated/RemodeledBuilding Area Total1612
- ParkingGarageYesGarage Spaces1Parking FeaturesAdditional Parking, Attached, Garage, RV Access/Parking
Location
- FL
- Jacksonville Beach
- 32250
- Duval
- 703 3RD Avenue N
Payment Calculator
Enter your payment information to receive an estimated monthly payment
Home Price
Down Payment
Mortgage Loan
Year Fixed
Your Monthly Payment
$4,341.78
This payment calculator provided by Engel & Völkers and is intended for educational and planning purposes only. * Assumes 3.5% APR, 20% down payment, and conventional 30-year fixed rate first mortgage. Rates cited are for instructional purposes only; current rates are subject to change at any time without notice. You should not make any decisions based simply on the information provided. Additional required amounts such as taxes, insurance, homeowner association dues, assessments, mortgage insurance premiums, flood insurance or other such required payments should also be considered. Contact your mortgage company for current rates and additional information.
IDX information is provided exclusively for personal, non-commercial use, and may not be used for any purpose other than to identify prospective properties consumers may be interested in purchasing. Data is deemed reliable but is not guaranteed accurate by NEFMLS.
Updated: April 24, 2025 3:20 AM













