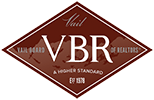Listing Highlights
Subtype
CondominiumPrice Per Sq Ft
$2,233.01View
Mountain(s), ValleyAssociation
YesYear Built
2017Garage Spaces
1Living Area (Sq Ft)
1,545 sq.ftStories
7Tax Annual Amount
$10,369.76Lot Size (Acres)
0.02Heating
Zoned, Forced Air, Natural GasCooling
ZonedCounty
EagleSubdivision
The Lion
Property Details
- Interior Features
- Bedrooms: 2
- Total Bathrooms: 3
- Full Bathrooms: 1
- Three Quarter Bathrooms: 2
- Flooring: Carpet, Tile, Wood
- Laundry Features: Electric Dryer Hookup, Washer Hookup
- Electric Oven
- Built-In Electric Oven
- Cooktop
- Dishwasher
- Disposal
- Dryer
- Microwave
- Range Hood
- Refrigerator
- Washer
- Heating: Zoned, Forced Air, Natural Gas
- Cooling: Zoned
Bedrooms
Bathrooms
Interior Features
Appliances
Heating & Cooling
- UtilitiesUtilitiesSewer Connected, Cable Available, Electricity Available, Natural Gas Available, Phone Available, Sewer Available, Water AvailableWater SourcePublic
- Exterior FeaturesLot FeaturesCity LotPatio And Porch FeaturesPatio, Deck
- ConstructionProperty TypeResidentialConstruction MaterialsStone, Stucco, OtherFlooringCarpet, Tile, WoodYear Built2017Property SubtypeCondominiumFoundation DetailsConcrete PerimeterRoofAsphalt, MetalBuilding Area Total1545
- ParkingGarageYesGarage Spaces1Parking FeaturesHeated Garage, Underground
Location
- CO
- Vail
- 81657
- Eagle
- 701 W Lionshead Circle W404
Payment Calculator
Enter your payment information to receive an estimated monthly payment
Home Price
Down Payment
Mortgage Loan
Year Fixed
Your Monthly Payment
$20,133.26
This payment calculator provided by Engel & Völkers and is intended for educational and planning purposes only. * Assumes 3.5% APR, 20% down payment, and conventional 30-year fixed rate first mortgage. Rates cited are for instructional purposes only; current rates are subject to change at any time without notice. You should not make any decisions based simply on the information provided. Additional required amounts such as taxes, insurance, homeowner association dues, assessments, mortgage insurance premiums, flood insurance or other such required payments should also be considered. Contact your mortgage company for current rates and additional information.
Updated: April 20, 2025 5:30 AM















