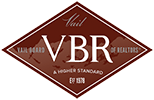Listing Highlights
Subtype
Single Family ResidencePrice Per Sq Ft
$216.05View
Mountain(s)Year Built
2024Architectural Style
RanchGarage Spaces
2Living Area (Sq Ft)
1,620 sq.ftStories
1Tax Annual Amount
$228.37Lot Size Acres
1Heating
Heat PumpCooling
Ceiling Fan(s), Heat PumpCounty
PimaSubdivision
Unsubdivided
Property Details
- Interior Features
- Bedrooms: 3
- Total Bathrooms: 2
- Full Bathrooms: 2
- Kitchen Island
- Breakfast Bar
- Flooring: Ceramic Tile
- Laundry Features: Laundry Room
- Dishwasher
- Electric Range
- Refrigerator
- Microwave
- Electric Water Heater
- Disposal
- Heating: Heat Pump
- Cooling: Ceiling Fan(s), Heat Pump
Bedrooms
Bathrooms
Interior Features
Appliances
Heating & Cooling
- UtilitiesSewerSeptic Tank
- Exterior FeaturesPatio And Porch FeaturesCoveredPool FeaturesNone
- ConstructionProperty TypeResidentialConstruction MaterialsFrame, StuccoFlooringCeramic TileYear Built2024Property SubtypeSingle Family ResidenceNew ConstructionYesArchitectural StyleRanchProperty ConditionNew ConstructionBuilding Area Total1620
- ParkingGarageYesGarage Spaces2Parking FeaturesAttached
Location
- AZ
- Tucson
- 85743
- Pima
- 6975 N Boswell Lane
Payment Calculator
Enter your payment information to receive an estimated monthly payment
Home Price
Down Payment
Mortgage Loan
Year Fixed
Your Monthly Payment
$2,042.5
This payment calculator provided by Engel & Völkers and is intended for educational and planning purposes only. * Assumes 3.5% APR, 20% down payment, and conventional 30-year fixed rate first mortgage. Rates cited are for instructional purposes only; current rates are subject to change at any time without notice. You should not make any decisions based simply on the information provided. Additional required amounts such as taxes, insurance, homeowner association dues, assessments, mortgage insurance premiums, flood insurance or other such required payments should also be considered. Contact your mortgage company for current rates and additional information.
Updated: April 21, 2025 5:40 AM















