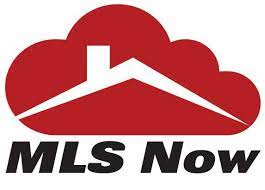Listing Highlights
Subtype
Single Family ResidenceAttached Garage Y/N
YesHeating
Forced Air, Natural GasCooling
Central Air
Property Details
- Interior Features
- Bedrooms: 3
- Total Bathrooms: 3
- Half Bathrooms: 1
- Fireplace: Yes
- Fireplace Total: 2
- Heating: Forced Air, Natural Gas
- Cooling: Central Air
Bedrooms
Bathrooms
Other Rooms
Heating & Cooling
- Dimensions & Layout
Basement Family Room 7.21 m X 6.5 m Laundry room 4.09 m X 2.92 m Utility Room 1.3 m X 0.86 m Bedroom 2 3.58 m X 3.53 m Second level Bedroom 3 3.81 m X 2.49 m Primary Bedroom 4.7 m X 3.4 m Main level Dining Room 3 m X 3 m Kitchen 4.5 m X 3 m Eating area 3.84 m X 3.28 m Living Room 5.23 m X 3.66 m - ConstructionProperty TypeResidentialProperty SubtypeSingle Family Residence
- ParkingParking Total5GarageYesParking FeaturesAttached
Location
- ON
- Wilmot
- N3A2V3
- 68 HILLVIEW DRIVE
Payment Calculator
Enter your payment information to receive an estimated monthly payment
Home Price
Down Payment
Mortgage Loan
Year Fixed
Your Monthly Payment
CAD $5,542.77
This payment calculator provided by Engel & Völkers and is intended for educational and planning purposes only. * Assumes 3.5% APR, 20% down payment, and conventional 30-year fixed rate first mortgage. Rates cited are for instructional purposes only; current rates are subject to change at any time without notice. You should not make any decisions based simply on the information provided. Additional required amounts such as taxes, insurance, homeowner association dues, assessments, mortgage insurance premiums, flood insurance or other such required payments should also be considered. Contact your mortgage company for current rates and additional information.
Updated: May 1, 2025 10:30 AM















