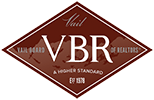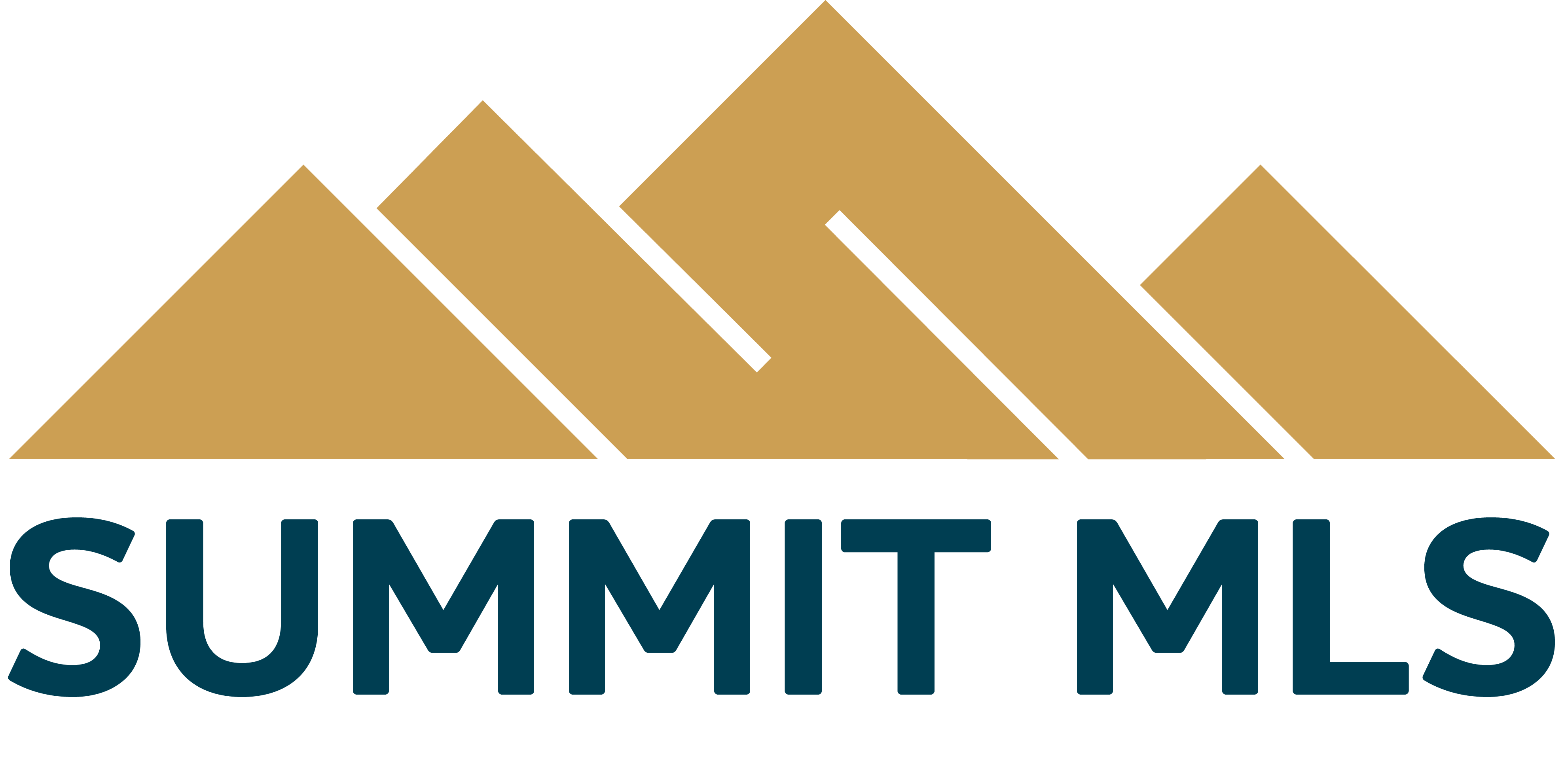Listing Highlights
Subtype
Single Family ResidencePrice Per Sq Ft
$438.83Year Built
1950Architectural Style
RanchLiving Area (Sq Ft)
1,880 sq.ftStories
1Tax Annual Amount
$2,872Lot Size (Sq Ft)
7,248 sq.ftHeating
ElectricCooling
Central AirCounty
MaricopaSubdivision
PALM TERRACE 1
Property Details
- Interior Features
- Bedrooms: 4
- Total Bathrooms: 2
- Eat-in Kitchen
- Kitchen Island
- Pantry
- Granite Counters
- Flooring: Carpet, Tile
- Window Features: Low Emissivity Windows, Solar Screens, Double Pane Windows
- Spa Features: None
- Microwave
- Dishwasher
- Dryer
- Washer
- Heating: Electric
- Cooling: Central Air
Bedrooms
Bathrooms
Interior Features
Appliances
Heating & Cooling
- UtilitiesUtilitiesCable AvailableWater SourcePublicSewerPublic Sewer
- Exterior FeaturesFencingBlockPool FeaturesPrivate
- ConstructionProperty TypeResidentialConstruction MaterialsStucco, Block, Frame, Low VOC InsulationFlooringCarpet, TileYear Built1950Property SubtypeSingle Family ResidenceArchitectural StyleRanchRoofComposition
- ParkingParking Total2
Location
- AZ
- Phoenix
- 85014
- Maricopa
- 6741 N 10TH Street
Payment Calculator
Enter your payment information to receive an estimated monthly payment
Home Price
Down Payment
Mortgage Loan
Year Fixed
Your Monthly Payment
$4,814.48
This payment calculator provided by Engel & Völkers and is intended for educational and planning purposes only. * Assumes 3.5% APR, 20% down payment, and conventional 30-year fixed rate first mortgage. Rates cited are for instructional purposes only; current rates are subject to change at any time without notice. You should not make any decisions based simply on the information provided. Additional required amounts such as taxes, insurance, homeowner association dues, assessments, mortgage insurance premiums, flood insurance or other such required payments should also be considered. Contact your mortgage company for current rates and additional information.
Updated: April 22, 2025 8:20 AM
















