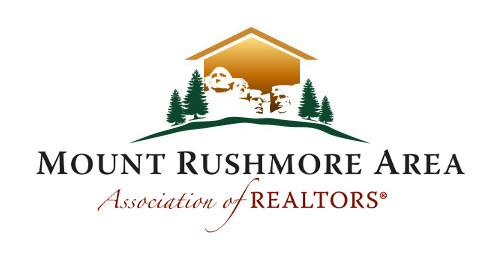Listing Highlights
Subtype
Single Family ResidenceYear Built
2008Architectural Style
Two StoryAttached Garage Y/N
YesStories
2Lot Size Acres
0.45Heating
Forced Air, Natural GasCounty
PenningtonSubdivision
Red Rock Estates
Property Details
- Interior Features
- Bedrooms: 5
- Full Bathrooms: 3
- Half Bathrooms: 1
- Main Level Bathrooms: 1
- Main Level Bedrooms: 1
- Basement: [object Object]
- Basement Description: Full, Walk-Out Access
- Fireplace: Yes
- Fireplace Total: 3
- Flooring: Hardwood
- Laundry Features: Main Level
- Dishwasher
- Refrigerator
- Heating: Forced Air, Natural Gas
Bedrooms
Bathrooms
Other Rooms
Interior Features
Appliances
Heating & Cooling
- Exterior FeaturesPatio And Porch FeaturesDeck, Covered
- ConstructionProperty TypeResidentialConstruction MaterialsFrameFlooringHardwoodYear Built2008Property SubtypeSingle Family ResidenceArchitectural StyleTwo StoryRoofCompositionBuilding Area Total4363
- ParkingParking FeaturesAttached
Location
- SD
- Rapid City
- 57702
- Pennington
- 6627 Kennemer Drive
Payment Calculator
Enter your payment information to receive an estimated monthly payment
Home Price
Down Payment
Mortgage Loan
Year Fixed
Your Monthly Payment
$5,631.48
This payment calculator provided by Engel & Völkers and is intended for educational and planning purposes only. * Assumes 3.5% APR, 20% down payment, and conventional 30-year fixed rate first mortgage. Rates cited are for instructional purposes only; current rates are subject to change at any time without notice. You should not make any decisions based simply on the information provided. Additional required amounts such as taxes, insurance, homeowner association dues, assessments, mortgage insurance premiums, flood insurance or other such required payments should also be considered. Contact your mortgage company for current rates and additional information.
Updated: May 8, 2025 12:50 AM














