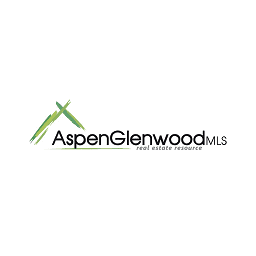Listing Highlights
Subtype
TownhousePrice Per Sq Ft
$294.32Association
YesAssociation Fee
$225/MonthYear Built
2007Architectural Style
Two StoryGarage Spaces
2Living Area (Sq Ft)
1,850 sq.ftStories
2Tax Annual Amount
$1,888.72Lot Size (Acres)
0.03Heating
Natural Gas, Forced AirCooling
Ceiling Fan(s), Central AirCounty
GarfieldSubdivision
Castle Valley Ranch
Property Details
- Interior Features
- Bedrooms: 3
- Total Bathrooms: 3
- Full Bathrooms: 2
- Half Bathrooms: 1
- Total Rooms: 10
- Basement: [object Object]
- Basement Description: Walk-Out Access, Unfinished
- Laundry Features: In Hall
- Dishwasher
- Dryer
- Microwave
- Range
- Refrigerator
- Washer
- Heating: Natural Gas, Forced Air
- Cooling: Ceiling Fan(s), Central Air
Bedrooms
Bathrooms
Other Rooms
Interior Features
Appliances
Heating & Cooling
- UtilitiesUtilitiesNatural Gas AvailableWater SourcePublic
- Exterior FeaturesLot FeaturesInterior Lot, LandscapedFencingFenced
- ConstructionProperty TypeResidentialConstruction MaterialsOther, FrameYear Built2007Property SubtypeTownhouseNew ConstructionNoArchitectural StyleTwo StoryRoofCompositionAbove Grade Finished Area1850Building Area Total2490
- ParkingParking Total2GarageYesGarage Spaces2
Location
- CO
- New Castle
- 81647
- Garfield
- 656 Alder Ridge Lane
Payment Calculator
Enter your payment information to receive an estimated monthly payment
Home Price
Down Payment
Mortgage Loan
Year Fixed
Your Monthly Payment
$3,177.55
This payment calculator provided by Engel & Völkers and is intended for educational and planning purposes only. * Assumes 3.5% APR, 20% down payment, and conventional 30-year fixed rate first mortgage. Rates cited are for instructional purposes only; current rates are subject to change at any time without notice. You should not make any decisions based simply on the information provided. Additional required amounts such as taxes, insurance, homeowner association dues, assessments, mortgage insurance premiums, flood insurance or other such required payments should also be considered. Contact your mortgage company for current rates and additional information.
Updated: May 5, 2025 2:40 PM
















