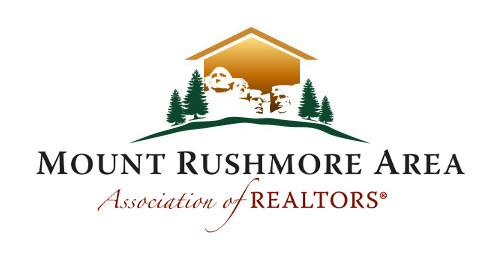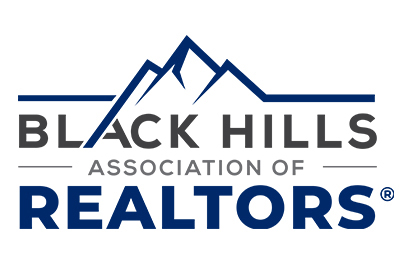Listing Highlights
Subtype
Single Family ResidencePrice Per Sq Ft
$410.89Year Built
1974Architectural Style
RanchGarage Spaces
2Attached Garage Y/N
YesLiving Area (Sq Ft)
1 387 sq.ftTax Annual Amount
$2,593.28Heating
Forced Air, Natural GasCooling
Central AirCounty
JeffersonSubdivision
Woodmar Village
Property Details
- Interior Features
- Bedrooms: 3
- Total Bathrooms: 2
- Full Bathrooms: 1
- Three Quarter Bathrooms: 1
- Basement: [object Object]
- Basement Description: Full
- Heating: Forced Air, Natural Gas
- Cooling: Central Air
Bedrooms
Bathrooms
Other Rooms
Heating & Cooling
- Exterior FeaturesLot FeaturesLevel
- ConstructionProperty TypeResidentialConstruction MaterialsBrick, MasoniteYear Built1974Property SubtypeSingle Family ResidenceArchitectural StyleRanchRoofShingleBuilding Area Total1632
- ParkingGarageYesGarage Spaces2Parking FeaturesAttached
Location
- CO
- Littleton
- 80123
- Jefferson
- 6523 S Field Way
Payment Calculator
Enter your payment information to receive an estimated monthly payment
Home Price
Down Payment
Mortgage Loan
Year Fixed
Your Monthly Payment
$3,325.78
This payment calculator provided by Engel & Völkers and is intended for educational and planning purposes only. * Assumes 3.5% APR, 20% down payment, and conventional 30-year fixed rate first mortgage. Rates cited are for instructional purposes only; current rates are subject to change at any time without notice. You should not make any decisions based simply on the information provided. Additional required amounts such as taxes, insurance, homeowner association dues, assessments, mortgage insurance premiums, flood insurance or other such required payments should also be considered. Contact your mortgage company for current rates and additional information.
Updated: April 21, 2025 3:30 PM
















