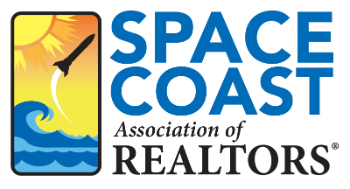Listing Highlights
Subtype
Mobile HomePrice Per Sq Ft
$231.4View
OtherAssociation
YesAssociation Fee
$81/MonthYear Built
2023Attached Garage Y/N
YesLiving Area (Sq Ft)
1,296 sq.ftStories
1Tax Annual Amount
$3,984.89Lot Size (Acres)
0.09Heating
Central, ElectricCooling
Central AirCounty
BrevardSubdivision
Barefoot Bay Unit 2 Part 10
Property Details
- Interior Features
- Bedrooms: 3
- Total Bathrooms: 2
- Full Bathrooms: 2
- Total Rooms: 7
- Built-in Features
- Vaulted Ceiling(s)
- Walk-In Closet(s)
- Flooring: Vinyl
- Security Features: Other
- Dishwasher
- Electric Range
- Electric Water Heater
- Microwave
- Refrigerator
- Heating: Central, Electric
- Cooling: Central Air
Bedrooms
Bathrooms
Other Rooms
Interior Features
Appliances
Heating & Cooling
- UtilitiesUtilitiesCable Available, Cable Connected, Electricity Connected, Sewer ConnectedWater SourcePublicSewerPublic Sewer
- Exterior FeaturesLot FeaturesOtherPatio And Porch FeaturesCovered, Porch
- ConstructionProperty TypeResidentialConstruction MaterialsVinyl SidingFlooringVinylYear Built2023Property SubtypeMobile Home
- ParkingParking FeaturesAttached, Carport
Location
- FL
- Barefoot Bay
- 32976
- Brevard
- 623 Hyacinth Circle
Payment Calculator
Enter your payment information to receive an estimated monthly payment
Home Price
Down Payment
Mortgage Loan
Year Fixed
Your Monthly Payment
$1,750.13
This payment calculator provided by Engel & Völkers and is intended for educational and planning purposes only. * Assumes 3.5% APR, 20% down payment, and conventional 30-year fixed rate first mortgage. Rates cited are for instructional purposes only; current rates are subject to change at any time without notice. You should not make any decisions based simply on the information provided. Additional required amounts such as taxes, insurance, homeowner association dues, assessments, mortgage insurance premiums, flood insurance or other such required payments should also be considered. Contact your mortgage company for current rates and additional information.
Space Coast Association of Realtors The real estate listing data marked with this icon comes from the IDX program of the Space Coast Association of Realtors™ system.
Updated: May 8, 2025 2:50 PM














