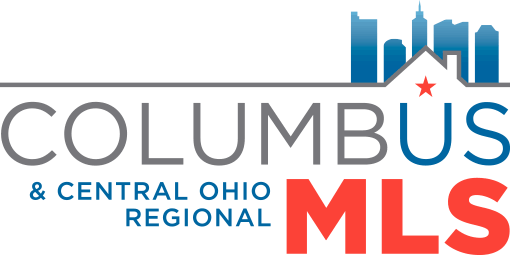Listing Highlights
Subtype
TownhousePrice Per Sq Ft
$783.47Association
YesAssociation Fee
$454.17/AssociationFeeFrequency.MonthlyYear Built
2002Living Area (Sq Ft)
956 sq.ftStories
2Tax Annual Amount
$2,950Heating
Baseboard, ElectricCooling
None
Property Details
- Interior Features
- Bedrooms: 2
- Total Bathrooms: 3
- Full Bathrooms: 2
- Half Bathrooms: 1
- Total Rooms: 9
- Basement Description: Crawl Space
- Fireplace: Yes
- Fireplace Total: 1
- Flooring: Carpet, Ceramic Tile
- Window Features: Window Coverings, Window Treatments
- Laundry Features: Laundry Room, In Unit
- Spa: Yes
- Dryer
- Dishwasher
- Microwave
- Range
- Refrigerator
- Washer
- Heating: Baseboard, Electric
- Cooling: None
Bedrooms
Bathrooms
Other Rooms
Interior Features
Appliances
Heating & Cooling
- UtilitiesWater SourcePublicSewerPublic Sewer
- Dimensions & Layout
Main Living Room 11.83x10.17 Dining Room 8.83x6.58 Kitchen 8.08x7.50 Foyer 6.00x6.00 Second Bedroom 11.83x9.33 Primary Bedroom 11.17x11.00 - Exterior FeaturesLot FeaturesOn Golf Course, Near Golf CoursePatio And Porch FeaturesCovered, Deck, PatioPool FeaturesNone
- ConstructionProperty TypeResidentialConstruction MaterialsStucco, FrameFlooringCarpet, Ceramic TileYear Built2002Property SubtypeTownhouseFoundation DetailsConcrete PerimeterNew ConstructionNoRoofAsphalt, ShingleAbove Grade Finished Area956
- ParkingParking Total1GarageNoParking FeaturesUnderground, Garage, Garage Door Opener, On Site, Secured
Location
- BC
- Kamloops
- V0E 5N0
- 6005 VALLEY Drive 59
Payment Calculator
Enter your payment information to receive an estimated monthly payment
Home Price
Down Payment
Mortgage Loan
Year Fixed
Your Monthly Payment
CAD $4,370.96
This payment calculator provided by Engel & Völkers and is intended for educational and planning purposes only. * Assumes 3.5% APR, 20% down payment, and conventional 30-year fixed rate first mortgage. Rates cited are for instructional purposes only; current rates are subject to change at any time without notice. You should not make any decisions based simply on the information provided. Additional required amounts such as taxes, insurance, homeowner association dues, assessments, mortgage insurance premiums, flood insurance or other such required payments should also be considered. Contact your mortgage company for current rates and additional information.
ACTRIS does not verify the information provided in the MLS and disclaims any responsibility for its accuracy and availability. The MLS is made available AS IS and WHEN AVAILABLE. Each Participant and Subscriber agrees to defend and hold ACTRIS harmless from and against any liability arising from any inaccuracy or inadequacy of the information such Participant or Subscriber provides and or any claim based on such Participant or Subscriber’s use of the MLS. Each Participant should verify the accuracy of its information as disseminated through the MLS to all other Participants and immediately notify ACTRIS of any corrections. The listing broker’s offer of compensation is made only to participants of the MLS where the listing is filed.
Updated: May 9, 2025 2:30 PM















