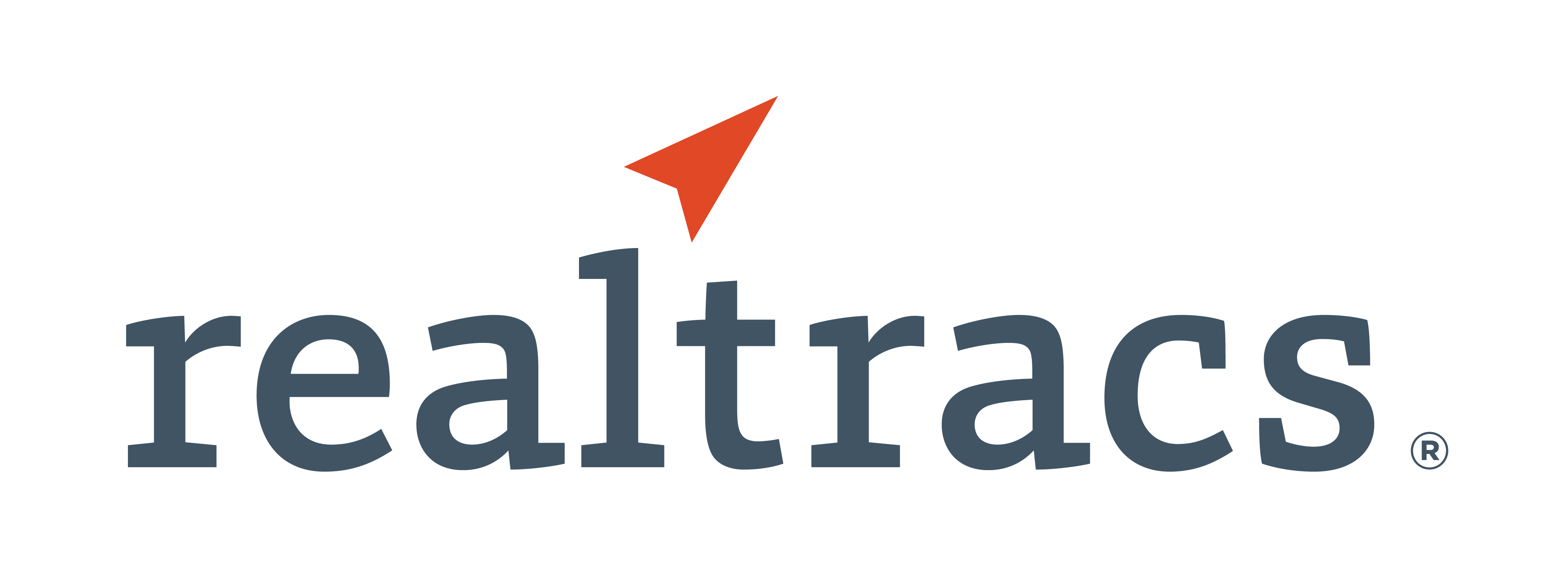
Listing Highlights
Subtype
TownhousePrice Per Sq Ft
$310.29Association
YesAssociation Fee
$185/MonthYear Built
2019Garage Spaces
2Attached Garage Y/N
YesLiving Area (Sq Ft)
1,837 sq.ftStories
3Tax Annual Amount
$3,039Lot Size (Acres)
0.02Heating
ElectricCooling
Ceiling Fan(s), ElectricCounty
DavidsonSubdivision
Sterling Point
Property Details
- Interior Features
- Living Area: 1837 Square Feet
- Bedrooms: 3
- Total Bathrooms: 4
- Full Bathrooms: 3
- Half Bathrooms: 1
- Main Level Bedrooms: 1
- Basement: [object Object]
- Basement Description: Other
- Ceiling Fan(s)
- High Speed Internet
- Flooring: Concrete, Wood, Tile
- Electric Oven
- Electric Range
- Dishwasher
- Disposal
- Microwave
- Refrigerator
- Heating: Electric
- Cooling: Ceiling Fan(s), Electric
Dimensions & Layout
Bedrooms
Bathrooms
Other Rooms
Interior Features
Appliances
Heating & Cooling
- UtilitiesUtilitiesWater AvailableWater SourcePublicSewerPublic Sewer
- Exterior FeaturesLot FeaturesLevel
- ConstructionProperty TypeResidentialConstruction MaterialsFiber Cement, MasoniteFlooringConcrete, Wood, TileYear Built2019Property SubtypeTownhouseNew ConstructionNoAbove Grade Finished Area1837Building Area Total1837
- ParkingParking Total2GarageYesGarage Spaces2Parking FeaturesGarage Door Opener, Garage Faces Rear, On Street, Unassigned, Attached
Location
- TN
- Nashville
- 37209
- Davidson
- 6002 Sterling St
Payment Calculator
Enter your payment information to receive an estimated monthly payment
Home Price
Down Payment
Mortgage Loan
Year Fixed
Your Monthly Payment
$3,326.37
This payment calculator provided by Engel & Völkers and is intended for educational and planning purposes only. * Assumes 3.5% APR, 20% down payment, and conventional 30-year fixed rate first mortgage. Rates cited are for instructional purposes only; current rates are subject to change at any time without notice. You should not make any decisions based simply on the information provided. Additional required amounts such as taxes, insurance, homeowner association dues, assessments, mortgage insurance premiums, flood insurance or other such required payments should also be considered. Contact your mortgage company for current rates and additional information.
Updated: May 6, 2025 10:00 AM














