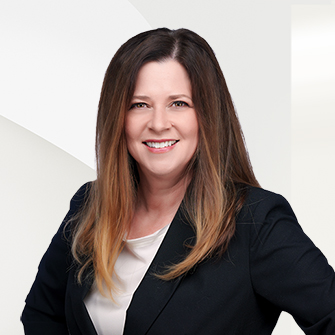
Listing Highlights
Subtype
TownhouseArchitectural Style
2-StoreyGarage Spaces
1Attached Garage Y/N
YesStories
2Tax Annual Amount
$3,252Heating
Natural Gas, Forced AirCooling
Central AirCounty
Ottawa
Property Details
- Interior Features
- Bedrooms: 3
- Total Bathrooms: 4
- Basement: [object Object]
- Basement Description: Finished, Full
- Fireplace: Yes
- Storage
- Heating: Natural Gas, Forced Air
- Cooling: Central Air
Bedrooms
Bathrooms
Other Rooms
Interior Features
Heating & Cooling
- UtilitiesUtilitiesCable Available
- Dimensions & Layout
Second Bedroom 2 3.08 x 3.99 Primary Bedroom 5.18 x 4.21 Bathroom 3.14 x 1.25 Bathroom 2.44 x 1.46 Bedroom 3 2.47 x 3.08 Basement Family Room 5.61 x 3.5 Utility Room 2.83 x 2.32 Bathroom 1.52 x 2.35 Laundry 4.57 x 2.16 Main Living Room 5.56 x 3.39 Dining Room 5.56 x 3.39 Bathroom 1.98 x 1.22 Kitchen 3.32 x 2.47 - Exterior FeaturesPool FeaturesNone
- ConstructionProperty TypeResidentialConstruction MaterialsBrick, Aluminum SidingProperty SubtypeTownhouseArchitectural Style2-StoreyRoofAsphalt
- ParkingParking Total2GarageYesGarage Spaces1Parking FeaturesPrivate, Attached
Location
- ON
- Bells Corners and South to Fallowfield
- K2H 9N4
- Ottawa
- 6 Mill Hill Road S
Payment Calculator
Enter your payment information to receive an estimated monthly payment
Home Price
Down Payment
Mortgage Loan
Year Fixed
Your Monthly Payment
CAD $3,063.76
This payment calculator provided by Engel & Völkers and is intended for educational and planning purposes only. * Assumes 3.5% APR, 20% down payment, and conventional 30-year fixed rate first mortgage. Rates cited are for instructional purposes only; current rates are subject to change at any time without notice. You should not make any decisions based simply on the information provided. Additional required amounts such as taxes, insurance, homeowner association dues, assessments, mortgage insurance premiums, flood insurance or other such required payments should also be considered. Contact your mortgage company for current rates and additional information.
Updated: April 13, 2025 5:00 AM














