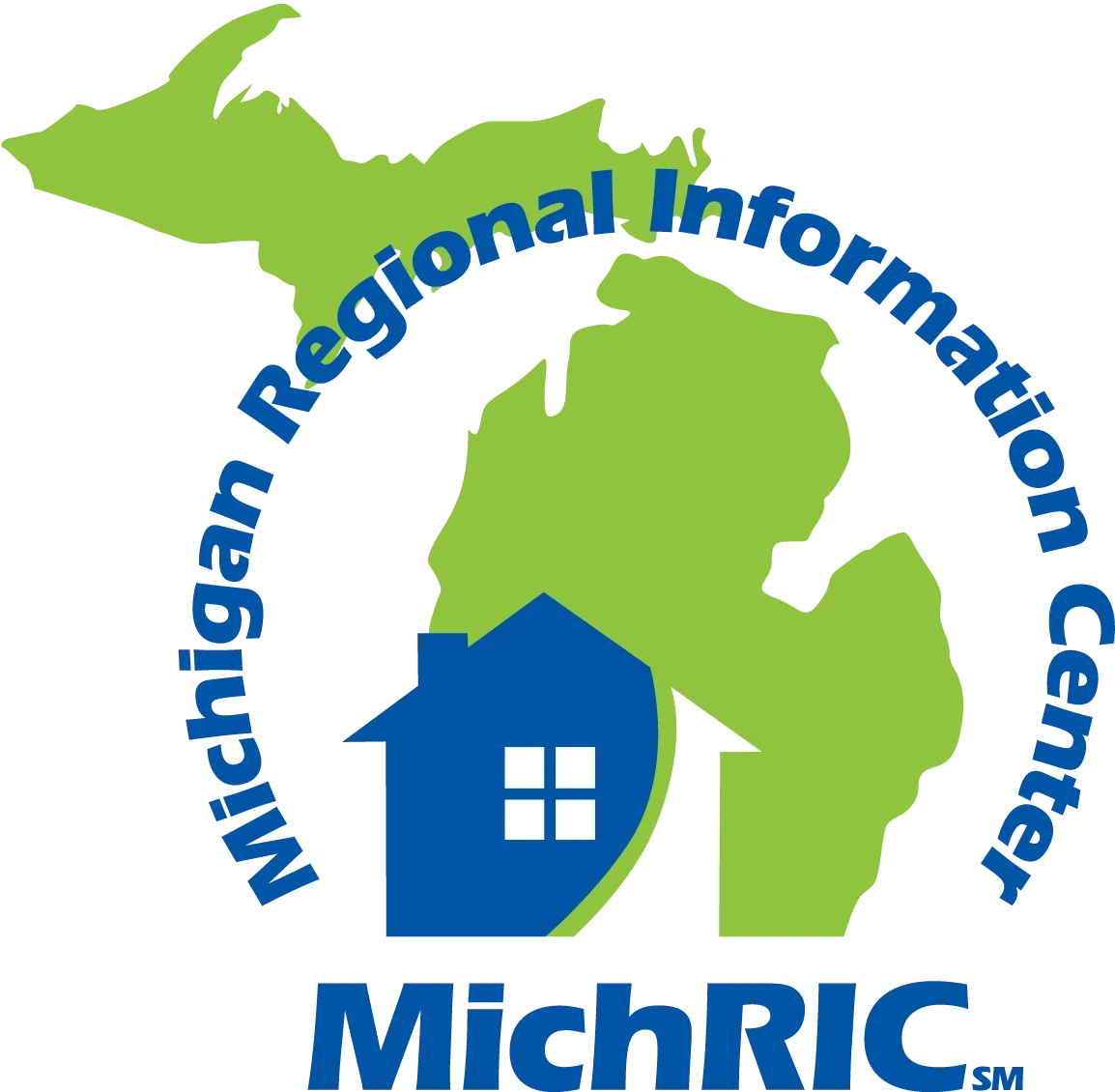Listing Highlights
Subtype
Manufactured HomePrice Per Sq Ft
$165.72Association
YesAssociation Fee
$635/MonthYear Built
2022Architectural Style
RanchGarage Spaces
2Attached Garage Y/N
YesLiving Area (Sq Ft)
1,508 sq.ftTax Annual Amount
$672Heating
Natural Gas, Forced AirCooling
Central AirCounty
KentSubdivision
The Oaks of Rockford
Property Details
- Interior Features
- Bedrooms: 3
- Total Bathrooms: 2
- Full Bathrooms: 2
- Main Level Bathrooms: 2
- Main Level Bedrooms: 3
- Basement Description: Crawl Space
- Master Downstairs
- Laundry Features: Main Level
- Heating: Natural Gas, Forced Air
- Cooling: Central Air
Bedrooms
Bathrooms
Other Rooms
Interior Features
Heating & Cooling
- UtilitiesWater SourcePublicSewerPublic Sewer
- Exterior FeaturesPool FeaturesAssociation
- ConstructionProperty TypeResidentialConstruction MaterialsVinyl SidingYear Built2022Property SubtypeManufactured HomeFoundation DetailsSlabNew ConstructionNoArchitectural StyleRanchRoofCompositionBuilding Area Total1508
- ParkingGarageYesGarage Spaces2Parking FeaturesGarage Faces Front, Attached, Paved
Location
- MI
- Rockford
- 49341
- Kent
- 5981 Addison Way Drive
Payment Calculator
Enter your payment information to receive an estimated monthly payment
Home Price
Down Payment
Mortgage Loan
Year Fixed
Your Monthly Payment
$1,458.35
This payment calculator provided by Engel & Völkers and is intended for educational and planning purposes only. * Assumes 3.5% APR, 20% down payment, and conventional 30-year fixed rate first mortgage. Rates cited are for instructional purposes only; current rates are subject to change at any time without notice. You should not make any decisions based simply on the information provided. Additional required amounts such as taxes, insurance, homeowner association dues, assessments, mortgage insurance premiums, flood insurance or other such required payments should also be considered. Contact your mortgage company for current rates and additional information.
Information is deemed reliable but not guaranteed. Copyright 2021 MichRIC, LLC. All rights reserved.
Updated: May 5, 2025 2:50 PM















