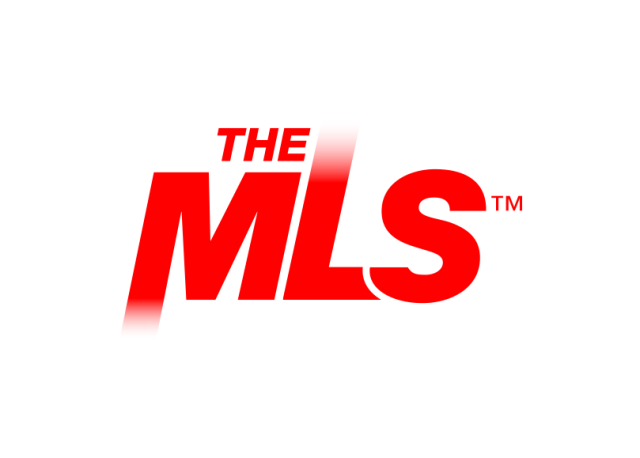Listing Highlights
Subtype
TownhousePrice Per Sq Ft
$246.08Association
YesAssociation Fee
$646/MonthYear Built
1993Garage Spaces
2Living Area (Sq Ft)
2678 sq.ftStories
2Tax Annual Amount
$3,803Lot Size Acres
0.03Heating
Heat PumpCounty
North Cowichan, Municipality ofSubdivision
Oakcrest
Property Details
- Interior Features
- Bedrooms: 3
- Total Bathrooms: 3
- Total Rooms: 14
- Basement: [object Object]
- Basement Description: Full, Partially Finished, Unfinished, Walk-Out Access
- Fireplace: Yes
- Fireplace Total: 1
- Central Vacuum
- Heating: Heat Pump
Bedrooms
Bathrooms
Other Rooms
Interior Features
Heating & Cooling
- UtilitiesWater SourcePublic
- ConstructionProperty TypeResidentialConstruction MaterialsStuccoYear Built1993Property SubtypeTownhouseRoofFiberglassBuilding Area Total2975
- ParkingParking Total14GarageYesGarage Spaces2
Location
- BC
- Duncan
- V9L 4X6
- North Cowichan, Municipality of
- 5980 Jaynes Rd 24
Payment Calculator
Enter your payment information to receive an estimated monthly payment
Home Price
Down Payment
Mortgage Loan
Year Fixed
Your Monthly Payment
CAD $3,845.75
This payment calculator provided by Engel & Völkers and is intended for educational and planning purposes only. * Assumes 3.5% APR, 20% down payment, and conventional 30-year fixed rate first mortgage. Rates cited are for instructional purposes only; current rates are subject to change at any time without notice. You should not make any decisions based simply on the information provided. Additional required amounts such as taxes, insurance, homeowner association dues, assessments, mortgage insurance premiums, flood insurance or other such required payments should also be considered. Contact your mortgage company for current rates and additional information.
Listing content Copyright 2021 Vancouver Island Real Estate Board & Victoria Real Estate Board. The above information is from sources deemed reliable, but should not be relied upon without independent verification.
Disclosure also includes the logo as the design
Updated: May 5, 2025 11:40 PM















