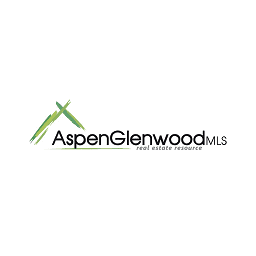Welcome to 5928 Atlas Street! This beautifully renovated 3-bedroom, 1-bathroom home exudes charm and modern appeal. The spacious living room features a stunning large bay window that floods the space with natural light, complemented by elegant built-in cabinetry. The cozy eat-in kitchen is a true highlight, with warm wooden countertops and gleaming stainless steel appliances that make cooking a joy. Step outside to your own private retreat an expansive backyard with a pergola-covered patio, complete with a natural gas BBQ hook-up, perfect for
entertaining or relaxing. Additional features include a secure coded-entry system at the backdoor, ample parking, and a detached double garage, offering plenty of space for additional parking or storage. Located in the sought-after North-End of Niagara Falls, you're just minutes from bus stops, parks, golf courses, schools, shopping, and top attractions like Clifton Hill and Great Wolf Lodge. Small, well-behaved pets are welcome. No smoking. This home truly has it all - style, comfort, and an unbeatable location. Make this stunning property yours!
entertaining or relaxing. Additional features include a secure coded-entry system at the backdoor, ample parking, and a detached double garage, offering plenty of space for additional parking or storage. Located in the sought-after North-End of Niagara Falls, you're just minutes from bus stops, parks, golf courses, schools, shopping, and top attractions like Clifton Hill and Great Wolf Lodge. Small, well-behaved pets are welcome. No smoking. This home truly has it all - style, comfort, and an unbeatable location. Make this stunning property yours!
Read More
Presented by

McKenzie Coates
+1 (905) 353-7567
Listing Highlights
Architectural Style
BungalowHeating
Natural Gas, Forced AirCooling
Central AirCounty
Niagara
Property Details
- Interior Features
Bedrooms
- Bedrooms: 3
Bathrooms
- Total Bathrooms: 1
Other Rooms
- Basement: Yes
- Basement Description: Sump Pump, Full, Partially Finished
Interior Features
- Laundry Features: In Basement
Heating & Cooling
- Heating: Natural Gas, Forced Air
- Cooling: Central Air
- Exterior FeaturesPool FeaturesNone
- ConstructionProperty TypeResidential LeaseConstruction MaterialsBrickFoundation DetailsBlockArchitectural StyleBungalowRoofAsphalt
- ParkingParking Total8Parking FeaturesDetached
Location
- ON
- Niagara Falls
- L2J 1S8
- Niagara
- 5928 Atlas Street














