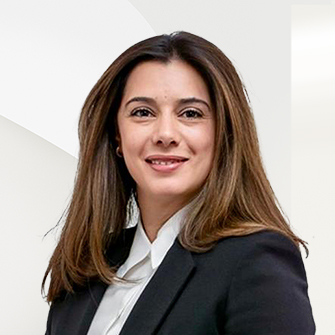For Sale – Apartment in Bosques de las Lomas, Vidalta, Lomas del Chamizal, 448 m², 4 Parking Spaces, $39,500,000 MXN
Surrounded by protected green ravines and a large private oak forest, Parque Residencial Vidalta has become an icon of exclusivity in the renowned area of Bosques de las Lomas in Mexico City. Its proximity to the best schools, shopping centers, and main business hubs, as well as its tree-lined roads, has made it a very special place for families seeking a balance between family life, recreation, and work.
Its world-class spa, amenities decorated with exclusive Italian furniture, a large park at the heart of its towers, swimming pools, reflecting pools, and much more make you feel like you're on vacation without leaving the comfort of your home.
By distancing its park and amenities from open roadways, the project also shows consideration for the pedestrian life of its residents. The cable-stayed bridge that hovers over a green landscape connects the roadways and motor lobbies of each tower. However, the lobby connects your home with much more than just a street: it gives you the opportunity to walk through the forest, enjoy a spa treatment, have a coffee or ice cream at the kiosk, swim outdoors on the weekend, watch a football game at the Sports Bar, order room service to your residence, and many other activities that are part of the luxury and high lifestyle lived daily at Vidalta.
Expressing the grandeur of such a
special place is no easy task, as images and words are not enough. You have to experience its beautiful architecture, which through colors and textures, shows exceptional attention to detail in every corner. This city within a city is worth discovering... it’s a must-visit for anyone seeking nothing but the best.
Altaire II Description
Designed by the renowned architecture firm Serrano – Monjaráz, Altaire II, with its 38 floors, is a fusion of modern design, beautiful views, and splendid dimensions within its apartments. The units range from 360 m² to 600 m², all featuring double-glazed floor-to-ceiling windows and spacious terraces that open to the highest and most unobstructed views in the city and the entire complex.
Its location within the development is excellent, providing easy access to the clubhouse and entry to the complex via the bridge.
Units 3301 and 3101
Referred to as Junior Penthouse, this apartment has two floors and is delivered in shell condition to be decorated to the owner's taste. Its views include the development, the western part of the city, mountain views, sunsets, and cityscape from the terrace. It features spectacular double-height ceilings that can be utilized in the living room or the area most used by the family. It has space to create 3 or 4 bedrooms with walk-in closets and bathrooms, a family room, living room, dining room, office, guest bathroom, kitchen, laundry area, and service room with bathroom.
special place is no easy task, as images and words are not enough. You have to experience its beautiful architecture, which through colors and textures, shows exceptional attention to detail in every corner. This city within a city is worth discovering... it’s a must-visit for anyone seeking nothing but the best.
Altaire II Description
Designed by the renowned architecture firm Serrano – Monjaráz, Altaire II, with its 38 floors, is a fusion of modern design, beautiful views, and splendid dimensions within its apartments. The units range from 360 m² to 600 m², all featuring double-glazed floor-to-ceiling windows and spacious terraces that open to the highest and most unobstructed views in the city and the entire complex.
Its location within the development is excellent, providing easy access to the clubhouse and entry to the complex via the bridge.
Units 3301 and 3101
Referred to as Junior Penthouse, this apartment has two floors and is delivered in shell condition to be decorated to the owner's taste. Its views include the development, the western part of the city, mountain views, sunsets, and cityscape from the terrace. It features spectacular double-height ceilings that can be utilized in the living room or the area most used by the family. It has space to create 3 or 4 bedrooms with walk-in closets and bathrooms, a family room, living room, dining room, office, guest bathroom, kitchen, laundry area, and service room with bathroom.
Read More




