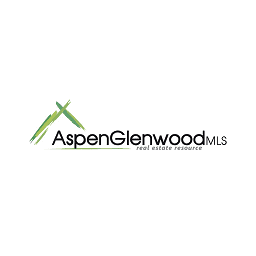Aspectos destacados del listado
Subtipo
Single Family ResidencePrecio por Sq Ft
2989.0004782400765Asociación
SíAño de construcción
2006Plazas de garaje
2Superficie habitable (Sq Ft)
4182Cantidad anual de impuestos
30068.12Lot Size (Acres)
0,09Calefacción
Natural Gas, RadiantEnfriamiento
Ceiling Fan(s), Central AirCondado
PitkinSubdivisión
Fox Crossing
Detalles de la propiedad
- Características interiores
- Dormitorios: 4
- Total de baños: 5
- Baños completos: 4
- Baños de huéspedes: 1
- Sótano: [object Object]
- Descripción del sótano: Finished
- Chimenea: Sí
- Total de chimeneas: 2
- Características de las ventanas: Window Coverings
- Características de la lavandería: Inside
- Dishwasher
- Dryer
- Freezer
- Microwave
- Range
- Refrigerator
- Washer
- Calefacción: Natural Gas, Radiant
- Enfriamiento: Ceiling Fan(s), Central Air
Dormitorios
Baños
Otras habitaciones
Características interiores
Electrodomésticos
Calefacción y refrigeración
- Servicios públicosServicios públicosCable Available, Natural Gas AvailableWater SourcePublic
- Características exterioresLot FeaturesCorner Lot, Landscaped
- ConstrucciónTipo de propiedadResidentialConstruction MaterialsStone Veneer, Stucco, FrameAño de construcción2006Property SubtypeSingle Family ResidenceNew ConstructionNoRoofComposition, MetalBuilding Area Total4182
- EstacionamientoParking Total2GarajeSíGarage Spaces2
Ubicación
- CO
- Aspen
- 81611
- Pitkin
- 566 Race Street
Calculadora de pagos
Ingrese su información de pago para recibir un pago mensual estimado
Precio de la vivienda
Pago inicial
Préstamo hipotecario
Año fijo
Su pago mensual
$72,946.61
Esta calculadora de pagos proporcionada por Engel & Völkers está destinada únicamente con fines educativos y de planificación. *Supone un APR del 3,5%, un pago inicial del 20%, y una primera hipoteca convencional a tasa fija a 30 años. Las tasas mencionadas son solo con fines instructivos; las tasas actuales están sujetas a cambios en cualquier momento sin previo aviso. No debería tomar decisiones basadas únicamente en la información proporcionada. También se deben considerar cantidades adicionales requeridas, como impuestos, seguros, cuotas de la asociación de propietarios, evaluaciones, primas de seguro hipotecario, seguro contra inundaciones u otros pagos requeridos similares. Comuníquese con su empresa hipotecaria para conocer las tasas actuales y obtener información adicional.
Actualizado: April 10, 2025 5:00 AM

