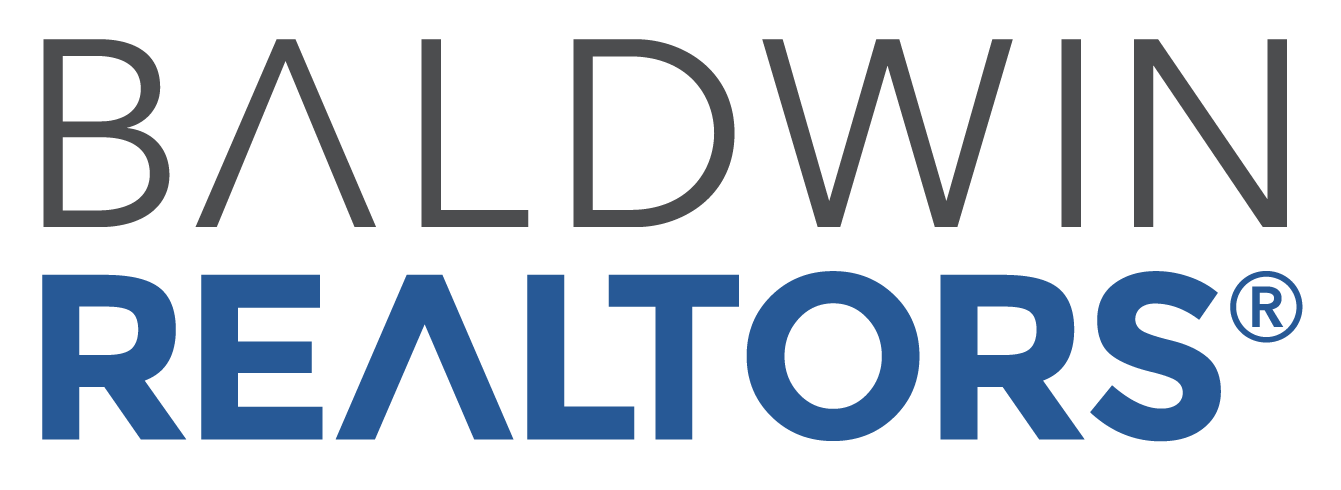Listing Highlights
Subtype
Single Family ResidencePrice Per Sq Ft
$525.04View
WaterYear Built
2023Architectural Style
TraditionalLiving Area (Sq Ft)
2,855 sq.ftLot Size (Acres)
0.459Heating
CentralCooling
Ceiling Fan(s), Central AirCounty
BaldwinSubdivision
None
Property Details
- Interior Features
- Living Area: 2855 Square Feet
- Bedrooms: 6
- Total Bathrooms: 4
- Full Bathrooms: 4
- Eat-in Kitchen
- Breakfast Bar
- Storage
- Ceiling Fan(s)
- High Ceilings
- Recessed Lighting
- Walk-In Closet(s)
- Flooring: Tile
- Window Features: Insulated Windows, Double Pane Windows, Drapes
- Laundry Features: Inside
- Oven
- Electric Water Heater
- Dryer
- Washer
- Dishwasher
- Freezer
- Refrigerator
- Self Cleaning Oven
- Microwave
- Heating: Central
- Cooling: Ceiling Fan(s), Central Air
Dimensions & Layout
Bedrooms
Bathrooms
Interior Features
Appliances
Heating & Cooling
- UtilitiesWater SourcePublicSewerPublic Sewer
- Dimensions & Layout
Second Dining Room 7.666666x13.166666 Master Bathroom 13.833333x15.416666 Kitchen 15x12 Bathroom 5 4.75x10.916666 Dining Room 7.666666x13.166666 Living Room 23.5x15.083333 Master Bedroom 15.916666x10.916666 Third Bathroom 2 4.916666x7.833333 Bedroom 4 17x10.833333 Bedroom 6 16.416666x13.166666 Bedroom 3 12x11.166666 Bedroom 1 13.666666x13.166666 Bathroom 3 4.916666x4.833333 Bathroom 4 4.916666x6.083333 Bedroom 2 9.75x11.333333 - Exterior FeaturesLot FeaturesInterior LotPatio And Porch FeaturesCoveredPool FeaturesNone
- ConstructionProperty TypeResidentialConstruction MaterialsFrameFlooringTileYear Built2023Property SubtypeSingle Family ResidenceFoundation DetailsPillar/Post/Pier, SlabArchitectural StyleTraditionalRoofMetalBuilding Area Total2855
- ParkingParking Total12GarageNoParking FeaturesBoat, RV Access/Parking
Location
- AL
- Gulf Shores
- 36542
- Baldwin
- 5655 Pizarro Ave
Payment Calculator
Enter your payment information to receive an estimated monthly payment
Home Price
Down Payment
Mortgage Loan
Year Fixed
Your Monthly Payment
$8,747.76
This payment calculator provided by Engel & Völkers and is intended for educational and planning purposes only. * Assumes 3.5% APR, 20% down payment, and conventional 30-year fixed rate first mortgage. Rates cited are for instructional purposes only; current rates are subject to change at any time without notice. You should not make any decisions based simply on the information provided. Additional required amounts such as taxes, insurance, homeowner association dues, assessments, mortgage insurance premiums, flood insurance or other such required payments should also be considered. Contact your mortgage company for current rates and additional information.
Updated: May 8, 2025 1:00 PM














